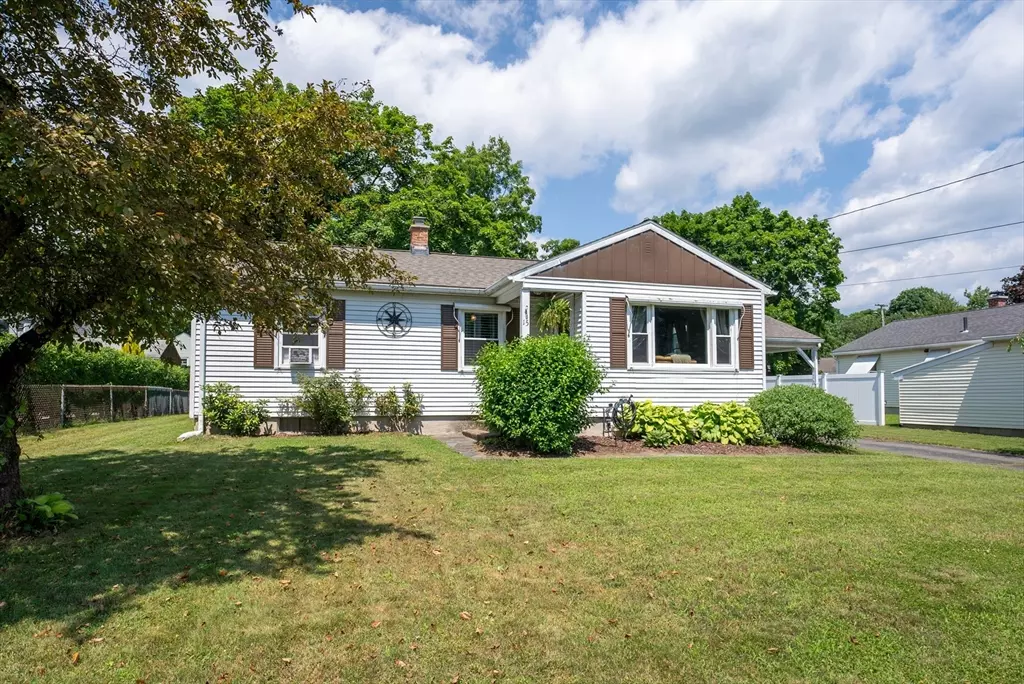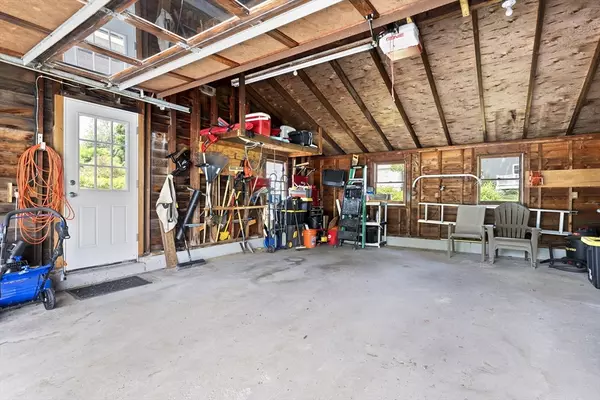$420,000
$369,900
13.5%For more information regarding the value of a property, please contact us for a free consultation.
15 Claire Avenue Northampton, MA 01062
3 Beds
1 Bath
942 SqFt
Key Details
Sold Price $420,000
Property Type Single Family Home
Sub Type Single Family Residence
Listing Status Sold
Purchase Type For Sale
Square Footage 942 sqft
Price per Sqft $445
MLS Listing ID 73261383
Sold Date 09/13/24
Style Ranch
Bedrooms 3
Full Baths 1
HOA Y/N false
Year Built 1961
Annual Tax Amount $5,063
Tax Year 2024
Lot Size 9,147 Sqft
Acres 0.21
Property Description
Your Search is Over! Whether you are just starting out or ready to downsize this Lovely Sided Ranch w/2 Car Garage set on a very pretty yard is the one for you! Family & friends will love to gather in the large & inviting Liv Rm w/Wood Floors, Ceiling Fan & accented by a chair-rail flows into a charming Dining Rm w/Sliders to the relaxing Composite Deck overlooks the private backyd. The dining area is open to a cheerful kitchen w/lots of handsome cabinets & counter space, tile flrs & updated skylight all to be enjoyed! You'll find 3 generous Bedrooms all w/Wood Floors, Roomy Closets & Ceiling Fans along w/a sparkling Full Bath w/Stylish Laminate Floor. A Real Bonus for extra living space is the partially finished Basement w/Family Rm w/Laminate Flr & Bar is open to an Exercise Rm, finished Storage Rm w/Closet. Plus Gas Heat/ Gas Hot Water/Updated Circuit Breakers & Architectural Roof ('15),Conveniently located near JFK Middle School, Fitzgerald Lake & Look Park! Make Your Move Here!
Location
State MA
County Hampshire
Zoning URA
Direction Bridge Road to Grandview Street to Carolyn Street to Claire Avenue
Rooms
Family Room Flooring - Laminate, Open Floorplan
Basement Full, Partially Finished, Interior Entry, Concrete
Primary Bedroom Level First
Dining Room Ceiling Fan(s), Flooring - Stone/Ceramic Tile, Deck - Exterior, Exterior Access, Open Floorplan, Slider, Beadboard
Kitchen Skylight, Flooring - Stone/Ceramic Tile, Dining Area, Exterior Access, Open Floorplan
Interior
Interior Features Open Floorplan, Exercise Room
Heating Forced Air, Natural Gas
Cooling None
Flooring Wood, Tile, Laminate, Hardwood
Appliance Gas Water Heater, Water Heater, Range, Dishwasher, Disposal, Microwave, Refrigerator, Washer, Dryer
Laundry Electric Dryer Hookup, Washer Hookup, In Basement
Exterior
Exterior Feature Deck - Composite, Rain Gutters, Storage
Garage Spaces 2.0
Community Features Public Transportation, Shopping, Pool, Tennis Court(s), Park, Walk/Jog Trails, Stable(s), Golf, Medical Facility, Laundromat, Bike Path, Conservation Area, Highway Access, House of Worship, Marina, Private School, Public School, T-Station, University
Utilities Available for Gas Range, for Electric Dryer, Washer Hookup
Roof Type Shingle
Total Parking Spaces 4
Garage Yes
Building
Foundation Block
Sewer Public Sewer
Water Public
Architectural Style Ranch
Others
Senior Community false
Read Less
Want to know what your home might be worth? Contact us for a FREE valuation!

Our team is ready to help you sell your home for the highest possible price ASAP
Bought with Susan Mayhew • Brick & Mortar
GET MORE INFORMATION




