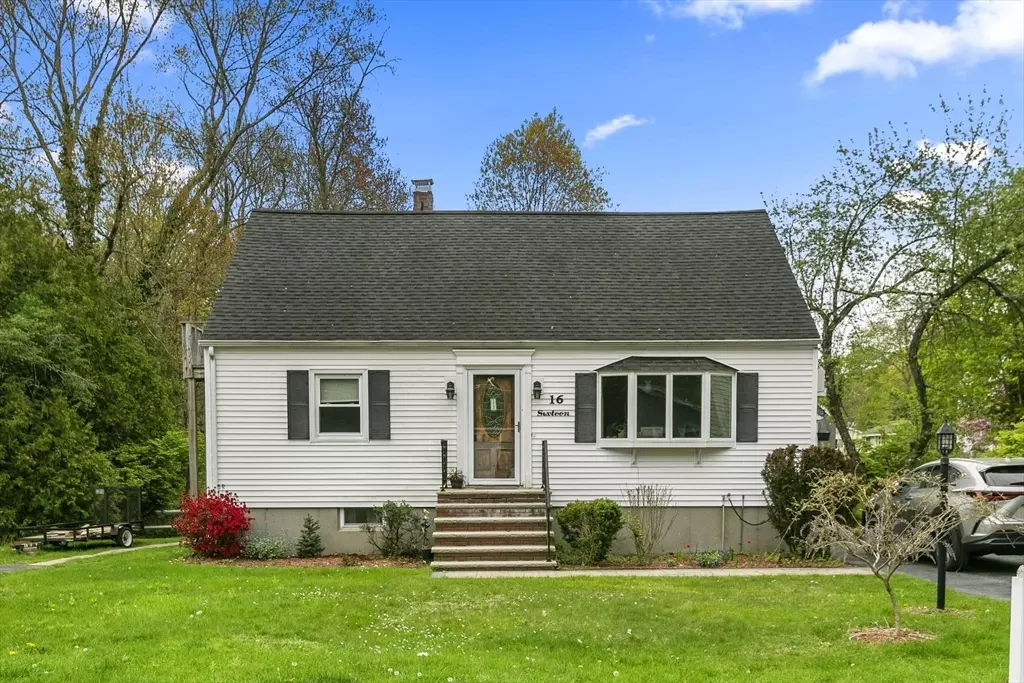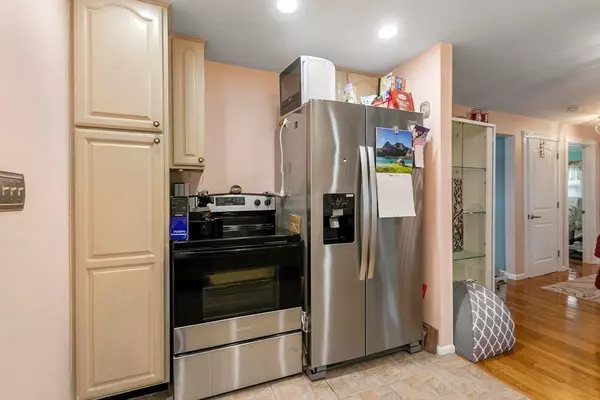$740,000
$739,900
For more information regarding the value of a property, please contact us for a free consultation.
16 Pathwood Ave Burlington, MA 01803
4 Beds
3 Baths
1,856 SqFt
Key Details
Sold Price $740,000
Property Type Single Family Home
Sub Type Single Family Residence
Listing Status Sold
Purchase Type For Sale
Square Footage 1,856 sqft
Price per Sqft $398
MLS Listing ID 73244012
Sold Date 09/18/24
Style Cape
Bedrooms 4
Full Baths 3
HOA Y/N false
Year Built 1961
Annual Tax Amount $5,029
Tax Year 2024
Lot Size 10,890 Sqft
Acres 0.25
Property Description
Discover this must-see unique single-family home in the heart of Burlington This updated property features a permitted and transferable accessory unit on the second floor with a separate entrance, utilities, and its own driveway. The home, currently configured with 1 bedrooms upstairs and 3 downstairs, see detailed floor plans attached. It includes a finished basement space with a kitchenette, full bath, and walk out perfect for entertaining or another bedroom. Walk outside through the sunroom and enjoy a beautiful private yard with a new patio space in a quiet neighborhood. Located minutes from Route 3, Route 128, Burlington Mall, Lahey Hospital, supermarkets, pharmacies, schools, countless restaurants, and Burlington's tech hub, this property offers both convenience and potential. Schedule your viewing today!
Location
State MA
County Middlesex
Zoning RO
Direction Route 3A to Great Pines to Hill crest to Pathwoods
Rooms
Basement Partially Finished, Walk-Out Access, Interior Entry
Interior
Heating Baseboard, Natural Gas
Cooling Window Unit(s)
Flooring Vinyl, Hardwood
Appliance Gas Water Heater, Tankless Water Heater, Range, Dishwasher, Refrigerator, Washer, Dryer
Exterior
Community Features Public Transportation, Shopping, Park, Laundromat, Highway Access, House of Worship, Public School
Utilities Available for Electric Range
Roof Type Shingle
Total Parking Spaces 6
Garage No
Building
Lot Description Wooded
Foundation Concrete Perimeter
Sewer Public Sewer
Water Public
Architectural Style Cape
Others
Senior Community false
Read Less
Want to know what your home might be worth? Contact us for a FREE valuation!

Our team is ready to help you sell your home for the highest possible price ASAP
Bought with Homexe Team • Cameron Prestige, LLC
GET MORE INFORMATION




