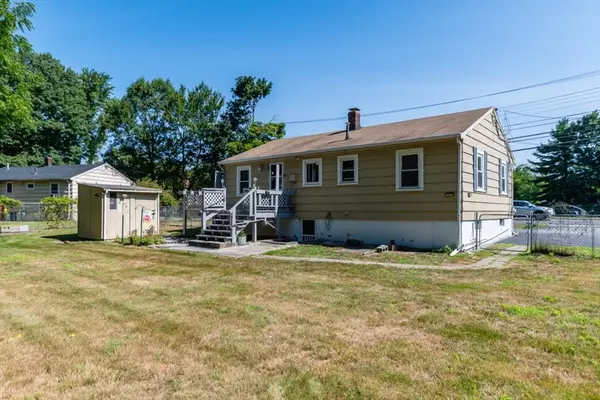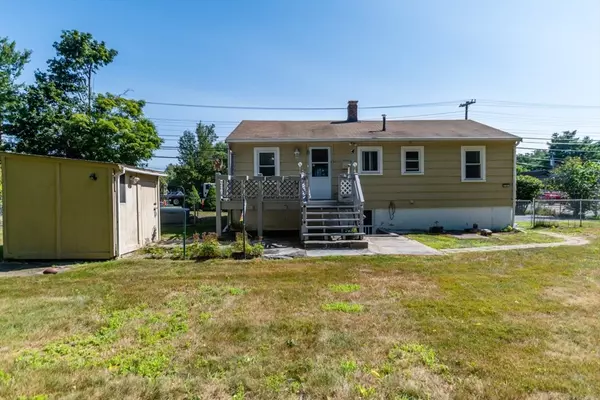$515,000
$495,000
4.0%For more information regarding the value of a property, please contact us for a free consultation.
345 Cambridge St Burlington, MA 01803
3 Beds
1 Bath
864 SqFt
Key Details
Sold Price $515,000
Property Type Single Family Home
Sub Type Single Family Residence
Listing Status Sold
Purchase Type For Sale
Square Footage 864 sqft
Price per Sqft $596
MLS Listing ID 73271489
Sold Date 09/18/24
Style Ranch
Bedrooms 3
Full Baths 1
HOA Y/N false
Year Built 1955
Annual Tax Amount $3,947
Tax Year 2024
Lot Size 10,018 Sqft
Acres 0.23
Property Description
BUYER GOT COLD FEET. Welcome to your charming new home! Perfectly situated on a main road, this residence provides convenient access to local amenities while maintaining privacy and comfort. This delightful 5-room, 3-bedroom, 1-bathroom home offers 864 square feet of living space and is just a short distance to a bus stop (#350 & #354) and a very popular local bakery. Step inside to find an inviting living area that flows into large eat-in kitchen with access to a 14x8 deck, ideal for gatherings and entertaining guests. Each of the three bedrooms is good size, offering ample space for rest and relaxation, and large deck is overlooking beautiful fenced-in backyard that is sure to meet your needs. Updates include new Hot Water heater in 2023 and Furnace in 2015.
Location
State MA
County Middlesex
Zoning RO
Direction Across from Lacascia's Bakery Deli
Rooms
Basement Full, Walk-Out Access, Concrete, Unfinished
Primary Bedroom Level Main, First
Dining Room Flooring - Stone/Ceramic Tile, Deck - Exterior, Exterior Access, Lighting - Overhead
Kitchen Flooring - Stone/Ceramic Tile, Deck - Exterior, Gas Stove
Interior
Interior Features High Speed Internet
Heating Forced Air, Natural Gas
Cooling Window Unit(s)
Flooring Wood, Tile, Hardwood
Appliance Gas Water Heater, Water Heater, Range, Dishwasher, Refrigerator, Washer, Dryer
Laundry Electric Dryer Hookup, Washer Hookup, In Basement
Exterior
Exterior Feature Deck - Wood, Storage, Fenced Yard
Fence Fenced/Enclosed, Fenced
Community Features Public Transportation, Shopping, Medical Facility, Highway Access, Private School, Public School, University, Sidewalks
Utilities Available for Gas Range, for Gas Oven, for Electric Dryer, Washer Hookup, Generator Connection
Roof Type Shingle
Total Parking Spaces 6
Garage No
Building
Lot Description Cleared, Level
Foundation Concrete Perimeter
Sewer Public Sewer
Water Public
Architectural Style Ranch
Schools
Elementary Schools Pine Glen
Middle Schools Marshal Simonds
High Schools Burlington High
Others
Senior Community false
Acceptable Financing Contract
Listing Terms Contract
Read Less
Want to know what your home might be worth? Contact us for a FREE valuation!

Our team is ready to help you sell your home for the highest possible price ASAP
Bought with The Joanna Schlansky Residential Team • Elite Realty Experts, LLC
GET MORE INFORMATION




