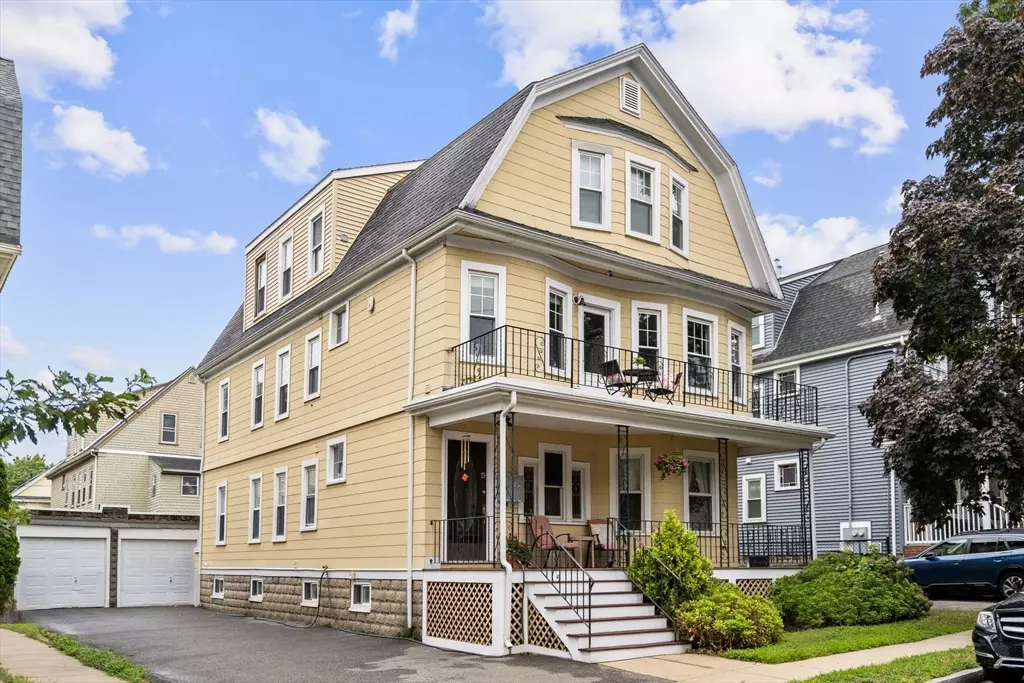$765,000
$750,000
2.0%For more information regarding the value of a property, please contact us for a free consultation.
19 Varnum St #2 Arlington, MA 02474
2 Beds
1 Bath
1,062 SqFt
Key Details
Sold Price $765,000
Property Type Condo
Sub Type Condominium
Listing Status Sold
Purchase Type For Sale
Square Footage 1,062 sqft
Price per Sqft $720
MLS Listing ID 73275008
Sold Date 09/23/24
Bedrooms 2
Full Baths 1
HOA Fees $230/mo
Year Built 1912
Annual Tax Amount $7,521
Tax Year 2024
Property Description
This tastefully updated condo in desirable East Arlington is situated close to Mass. Ave, the bike path and Alewife Station, offering easy access to shops, restaurants, cafes and more. Admire the original detailing, such as the arched entryways and stained-glass window in the living room, while enjoying modern conveniences, such as central air, in-unit laundry, a deeded garage spot and an updated kitchen with stainless steel appliances, granite countertops and ample cabinet space. This meticulously-maintained unit is complete with hardwood floors throughout, two large bedrooms and an updated bathroom. Unwind outside on one of your two private decks, in the shared backyard or at one of Arlington's many parks. Do not miss the chance to secure this welcoming, move-in ready home in a prime location for commuters and those looking to take in all that the area has to offer. Seller is willing to provide Buyer with financial incentives in the form of closing cost credits or other compensation.
Location
State MA
County Middlesex
Zoning R2
Direction Mass. Ave. to Varnum St.
Rooms
Basement Y
Primary Bedroom Level First
Dining Room Flooring - Hardwood, Open Floorplan, Lighting - Pendant
Kitchen Flooring - Hardwood, Countertops - Stone/Granite/Solid, Cabinets - Upgraded, Open Floorplan, Recessed Lighting, Remodeled, Stainless Steel Appliances, Gas Stove, Peninsula, Lighting - Pendant
Interior
Interior Features Sitting Room, Internet Available - Unknown
Heating Forced Air, Natural Gas
Cooling Central Air
Flooring Tile, Hardwood, Flooring - Hardwood
Appliance Range, Dishwasher, Disposal, Microwave, Refrigerator, Washer, Dryer
Laundry First Floor, In Unit, Electric Dryer Hookup, Washer Hookup
Exterior
Exterior Feature Deck, Balcony, Rain Gutters
Garage Spaces 1.0
Community Features Public Transportation, Shopping, Park, Walk/Jog Trails, Bike Path, Conservation Area, Highway Access, House of Worship, Private School, Public School, T-Station
Utilities Available for Gas Range, for Electric Dryer, Washer Hookup
Roof Type Shingle
Total Parking Spaces 1
Garage Yes
Building
Story 1
Sewer Public Sewer
Water Public
Schools
Elementary Schools Hardy
Middle Schools Ottoson/Gibbs
High Schools Ahs
Others
Pets Allowed Yes w/ Restrictions
Senior Community false
Read Less
Want to know what your home might be worth? Contact us for a FREE valuation!

Our team is ready to help you sell your home for the highest possible price ASAP
Bought with Nicole Vermillion • Lamacchia Realty, Inc.
GET MORE INFORMATION




