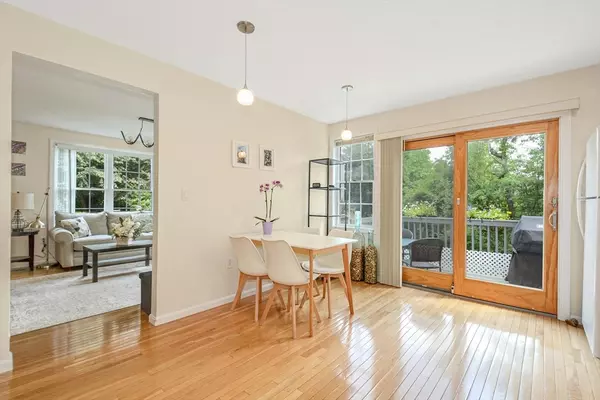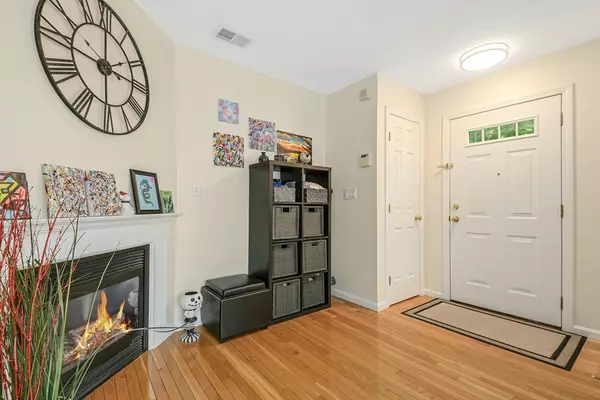$615,000
$609,900
0.8%For more information regarding the value of a property, please contact us for a free consultation.
7 Celtic Way #7 Norwood, MA 02062
3 Beds
1.5 Baths
1,406 SqFt
Key Details
Sold Price $615,000
Property Type Condo
Sub Type Condominium
Listing Status Sold
Purchase Type For Sale
Square Footage 1,406 sqft
Price per Sqft $437
MLS Listing ID 73267267
Sold Date 09/13/24
Bedrooms 3
Full Baths 1
Half Baths 1
Year Built 2002
Annual Tax Amount $5,532
Tax Year 2024
Lot Size 0.500 Acres
Acres 0.5
Property Description
You won't want to miss this meticulously maintained condo in a prime location, close to the highway and just one mile from the train station.NO CONDO FEE! First Floor: The bright and sunny kitchen features cherry cabinets, a pantry, and access to the deck with private space for gardening. The spacious family room includes a gas fireplace and numerous windows for ample natural light. Second Floor: The large primary bedroom comes with a walk-in closet and a sitting area. A full bathroom and guest room are conveniently located on this level.Third Floor: offers a bedroom/office with lots of privacy and ample storage.Additional Features: The condo boasts gas heating and cooking, central AC, a full semi-finished walk-out basement allowing for future expansion, a nice private deck, and a backyard. This home is perfect for anyone looking for comfort, convenience, and room to grow. Don't miss out on this fantastic opportunity! Open House on Sunday, 07/28 1-2:30PM
Location
State MA
County Norfolk
Zoning RES
Direction Boston Providence Turnpike to Everett Rd to Celtic or Washington St to Everett to Celtic
Rooms
Family Room Flooring - Hardwood
Basement Y
Primary Bedroom Level Second
Dining Room Flooring - Hardwood
Kitchen Bathroom - Full, Flooring - Hardwood, Balcony / Deck, Pantry, Exterior Access
Interior
Heating Forced Air, Natural Gas
Cooling Central Air
Flooring Wood
Fireplaces Number 1
Fireplaces Type Dining Room, Family Room
Appliance Range, Dishwasher, Disposal, Refrigerator
Laundry In Basement, In Unit
Exterior
Exterior Feature Deck, Garden
Community Features Public Transportation, Shopping, Park, Medical Facility, Highway Access, Public School
Roof Type Shingle
Total Parking Spaces 3
Garage No
Building
Story 3
Sewer Public Sewer
Water Public
Schools
Middle Schools Coakley
High Schools Nhs
Others
Senior Community false
Read Less
Want to know what your home might be worth? Contact us for a FREE valuation!

Our team is ready to help you sell your home for the highest possible price ASAP
Bought with Simon Huang • Coldwell Banker Realty - Brookline
GET MORE INFORMATION




