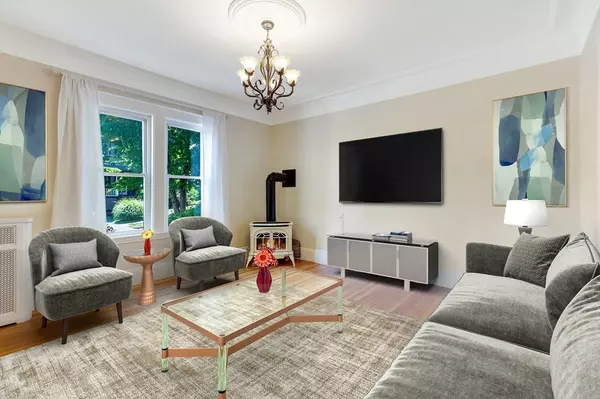$1,051,000
$999,000
5.2%For more information regarding the value of a property, please contact us for a free consultation.
24 Bartlett Street Melrose, MA 02176
6 Beds
2.5 Baths
2,502 SqFt
Key Details
Sold Price $1,051,000
Property Type Single Family Home
Sub Type Single Family Residence
Listing Status Sold
Purchase Type For Sale
Square Footage 2,502 sqft
Price per Sqft $420
Subdivision Russell Park
MLS Listing ID 73271761
Sold Date 09/20/24
Style Colonial,Victorian
Bedrooms 6
Full Baths 2
Half Baths 1
HOA Y/N false
Year Built 1883
Annual Tax Amount $8,982
Tax Year 2024
Lot Size 6,098 Sqft
Acres 0.14
Property Description
As soon as you enter through the Red front door, you'll appreciate this home's warmth and elegance. The oversized foyer flaunts just some of the Victorian details you will find. A sun-filled LR with VT Castings gas stove leads to the DR with pocket doors, natural woodwork, built-in hutch & lovely fireplaced mantel. Cabinet space galore in the kitchen perfect for entertaining! New appliances, pull- out shelving, granite counters & island. Completing the first floor is a half bath, laundry & cozy sun room. The classic staircase directs you to the second floor with four generous bedrooms with natural woodwork detail. One BR is being used as a walk-in closet. Tiled full bathroom. Add'l living space with two bedrooms & a 3/4 bathroom with built-in cabinets are on the third floor. Prof. landscaped. This Russell Park location is perfect to grab the train at Oak Grove or the Commuter Rail. Take a hike or rent a kayak at Middlesex Fells Reservation and, of course, there's downtown Melrose!
Location
State MA
County Middlesex
Area Wyoming
Zoning URB
Direction W. Wyoming to Pleasant St. to Everett to Bartlett
Rooms
Basement Full, Walk-Out Access, Concrete
Primary Bedroom Level Second
Dining Room Flooring - Hardwood, Crown Molding
Kitchen Flooring - Stone/Ceramic Tile, Countertops - Stone/Granite/Solid, Kitchen Island, Cabinets - Upgraded, Dryer Hookup - Gas, Exterior Access, Wainscoting, Washer Hookup, Gas Stove
Interior
Interior Features Closet, Crown Molding, Walk-In Closet(s), Ceiling Fan(s), Entrance Foyer, Bedroom, Sun Room
Heating Hot Water
Cooling Central Air, Ductless
Flooring Tile, Hardwood, Flooring - Hardwood
Fireplaces Number 2
Fireplaces Type Dining Room, Living Room
Appliance Gas Water Heater, Range, Dishwasher, Disposal, Refrigerator, Washer, Dryer
Laundry First Floor, Gas Dryer Hookup
Exterior
Exterior Feature Porch, Porch - Enclosed, Patio, Rain Gutters, Professional Landscaping, Fenced Yard, Garden
Fence Fenced/Enclosed, Fenced
Community Features Public Transportation, Shopping, Park, Bike Path, Highway Access, Private School, Public School, T-Station
Utilities Available for Gas Range, for Gas Oven, for Gas Dryer
Roof Type Shingle
Total Parking Spaces 2
Garage No
Building
Lot Description Level
Foundation Stone
Sewer Public Sewer
Water Public
Architectural Style Colonial, Victorian
Schools
Elementary Schools Apply
Middle Schools Mvmms
High Schools Melrose
Others
Senior Community false
Read Less
Want to know what your home might be worth? Contact us for a FREE valuation!

Our team is ready to help you sell your home for the highest possible price ASAP
Bought with Brett Campbell • Gibson Sotheby's International Realty
GET MORE INFORMATION




