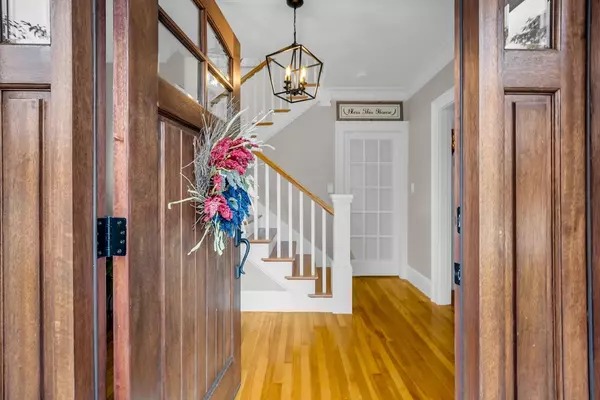$600,000
$599,900
For more information regarding the value of a property, please contact us for a free consultation.
417 Merriam Ave Leominster, MA 01453
4 Beds
2.5 Baths
2,151 SqFt
Key Details
Sold Price $600,000
Property Type Single Family Home
Sub Type Single Family Residence
Listing Status Sold
Purchase Type For Sale
Square Footage 2,151 sqft
Price per Sqft $278
MLS Listing ID 73263458
Sold Date 09/23/24
Style Colonial
Bedrooms 4
Full Baths 2
Half Baths 1
HOA Y/N false
Year Built 1940
Annual Tax Amount $5,913
Tax Year 2024
Lot Size 0.260 Acres
Acres 0.26
Property Description
STUNNING UPDATES, CUSTOM DETAILS, 23 x 25 WORKSHOP w/2 BAY GARAGE. This Classic West Side Colonial Comes Complete 4 Bedrooms, 2.5 Baths, Finished Lower Level, Heated Workshop & 2 Car Garage. LOVE the Gourmet Style Kitchen with Granite Countertops, Tile Floor & Backsplash, Vented Hood, Stainless Steel Appliances w/Gas Stove, Recessed Lighting & Custom-Built Cabinets. NEWER: Baths, Furnace, Windows, Electric, Roof, Fresh Interior/Exterior Paint, Front Door, Insulation, Gas Hot Water Tank, 3 Mini Splits for A/C & Heating. Custom Details: Tin Ceiling, Crown Molding, Leaded Glass Window, Floor/Ceiling Bookcases, Canvas Ceiling in Dining Room. Gleaming Hardwood Floors, Decorative Mantel with Fireplace, Mudroom with Custom Bench, Cabinets & Shiplap. Finished Lower Level with Bonus Room, Full Bath, Laundry, Storage & Walk Out to Patio and 9x15 Deck Overlooking Beautiful Flower Gardens, Parking & Workshop. A Great Place to Call Home, Come See...
Location
State MA
County Worcester
Area West Leominster
Zoning res
Direction Main St to Merriam Ave or Rt.2 to Merriam Ave.
Rooms
Family Room Flooring - Wall to Wall Carpet
Basement Full, Partially Finished, Walk-Out Access, Interior Entry, Concrete
Primary Bedroom Level Second
Dining Room Flooring - Hardwood, Crown Molding
Kitchen Flooring - Stone/Ceramic Tile, Pantry, Countertops - Stone/Granite/Solid, Cabinets - Upgraded, Exterior Access, Recessed Lighting, Remodeled, Stainless Steel Appliances, Gas Stove, Crown Molding
Interior
Interior Features Closet, Recessed Lighting, Crown Molding, Bonus Room, Foyer, Office, Mud Room
Heating Steam, Natural Gas, Ductless
Cooling Ductless
Flooring Tile, Laminate, Hardwood, Flooring - Hardwood, Flooring - Stone/Ceramic Tile
Fireplaces Number 1
Fireplaces Type Living Room
Appliance Gas Water Heater, Water Heater, Range, Dishwasher, Disposal, Microwave, Refrigerator, Washer/Dryer, Range Hood
Laundry Electric Dryer Hookup, Washer Hookup, Second Floor
Exterior
Exterior Feature Porch, Deck - Wood, Patio, Rain Gutters, Garden
Garage Spaces 2.0
Community Features Park, Medical Facility, Highway Access, Sidewalks
Utilities Available for Gas Range, for Electric Dryer, Washer Hookup
Roof Type Shingle,Rubber
Total Parking Spaces 6
Garage Yes
Building
Lot Description Level
Foundation Block
Sewer Public Sewer
Water Public
Architectural Style Colonial
Others
Senior Community false
Read Less
Want to know what your home might be worth? Contact us for a FREE valuation!

Our team is ready to help you sell your home for the highest possible price ASAP
Bought with Missy Fernald • eXp Realty
GET MORE INFORMATION




