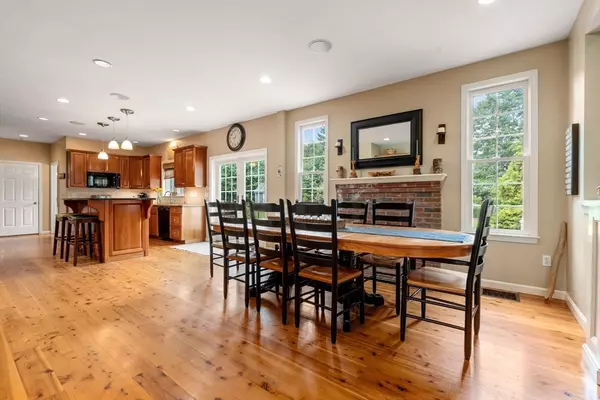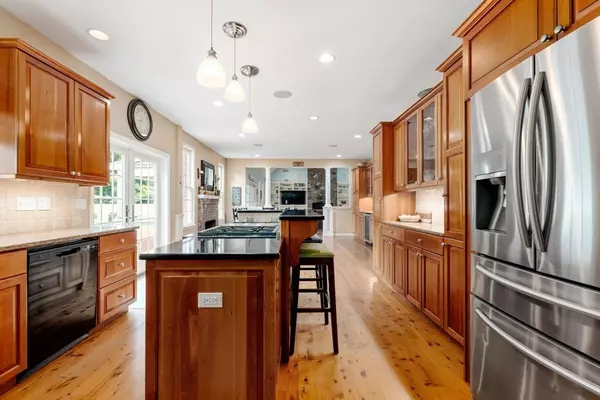$1,350,000
$1,195,000
13.0%For more information regarding the value of a property, please contact us for a free consultation.
1270 Franklin St Duxbury, MA 02332
4 Beds
2.5 Baths
4,270 SqFt
Key Details
Sold Price $1,350,000
Property Type Single Family Home
Sub Type Single Family Residence
Listing Status Sold
Purchase Type For Sale
Square Footage 4,270 sqft
Price per Sqft $316
MLS Listing ID 73277378
Sold Date 09/25/24
Style Colonial
Bedrooms 4
Full Baths 2
Half Baths 1
HOA Y/N false
Year Built 2002
Annual Tax Amount $11,271
Tax Year 2024
Lot Size 0.920 Acres
Acres 0.92
Property Description
Don't miss this 4+ bedroom, 2 ½-bath grand Colonial in Duxbury! This home has over 4200 sqft of finished living space and sits on nearly an acre of irrigated (by well) grounds, including a sprawling fenced-in back yard. The expansive deck has a large, covered area with a ceiling fan & TV, all right next to the beautiful inground swimming pool. The main level features an open-concept kitchen (with stainless steel appliances, a Wolfe range & freezer drawers) and family room with cathedral ceilings and a gas fireplace. A grand entryway, half-bath, home office, and living/guest room complete the level. The 2nd floor has a full bath and 4 large bedrooms including the primary suite with ensuite bath and a walk-in closet. Other highlights include a home gym, movie theater room, whole house generator, attached 2-car garage, large attic & multiple other rooms in the finished basement...ideal for game/playrooms or additional guest quarters. Welcome to the property that you've been waiting for!
Location
State MA
County Plymouth
Zoning RC
Direction Rte 14 west, Left on Franklin St to #1270 on the Right.
Rooms
Family Room Cathedral Ceiling(s), Ceiling Fan(s), Closet/Cabinets - Custom Built, Flooring - Hardwood, Window(s) - Bay/Bow/Box, Balcony - Exterior, Cable Hookup, Exterior Access, Open Floorplan, Recessed Lighting, Slider
Basement Full, Finished, Interior Entry, Bulkhead
Primary Bedroom Level Second
Dining Room Flooring - Hardwood, Window(s) - Bay/Bow/Box, Deck - Exterior, Exterior Access, Open Floorplan, Recessed Lighting, Slider, Wine Chiller
Kitchen Bathroom - Half, Closet, Flooring - Hardwood, Window(s) - Bay/Bow/Box, Dining Area, Balcony - Exterior, Countertops - Stone/Granite/Solid, Kitchen Island, Breakfast Bar / Nook, Exterior Access, Open Floorplan, Stainless Steel Appliances, Gas Stove, Lighting - Overhead
Interior
Interior Features Closet, Recessed Lighting, Cable Hookup, Chair Rail, Closet/Cabinets - Custom Built, High Speed Internet Hookup, Bonus Room, Exercise Room, Media Room, Home Office, Internet Available - Broadband, Other
Heating Forced Air, Propane
Cooling Central Air
Flooring Tile, Hardwood, Vinyl / VCT, Flooring - Vinyl, Flooring - Wall to Wall Carpet, Flooring - Hardwood
Fireplaces Number 2
Fireplaces Type Dining Room, Family Room
Appliance Water Heater, Oven, Dishwasher, Microwave, Range, Washer, Dryer, Water Treatment, ENERGY STAR Qualified Refrigerator, Plumbed For Ice Maker
Laundry First Floor, Electric Dryer Hookup, Washer Hookup
Exterior
Exterior Feature Porch, Covered Patio/Deck, Pool - Inground Heated, Rain Gutters, Storage, Sprinkler System, Screens, Fenced Yard, Garden, Other, Outdoor Gas Grill Hookup
Garage Spaces 2.0
Fence Fenced/Enclosed, Fenced
Pool Pool - Inground Heated
Community Features Shopping, Tennis Court(s), Park, Walk/Jog Trails, Golf, Bike Path, Conservation Area, Highway Access, House of Worship, Public School, Other
Utilities Available for Gas Range, for Electric Oven, for Electric Dryer, Washer Hookup, Icemaker Connection, Generator Connection, Outdoor Gas Grill Hookup
Roof Type Shingle
Total Parking Spaces 6
Garage Yes
Private Pool true
Building
Lot Description Cleared, Gentle Sloping, Level
Foundation Concrete Perimeter
Sewer Private Sewer
Water Private
Architectural Style Colonial
Schools
Elementary Schools Alden/Chandler
Middle Schools Duxbury Middle
High Schools Duxbury High
Others
Senior Community false
Read Less
Want to know what your home might be worth? Contact us for a FREE valuation!

Our team is ready to help you sell your home for the highest possible price ASAP
Bought with Linda Chavez • Keller Williams Realty Signature Properties
GET MORE INFORMATION




