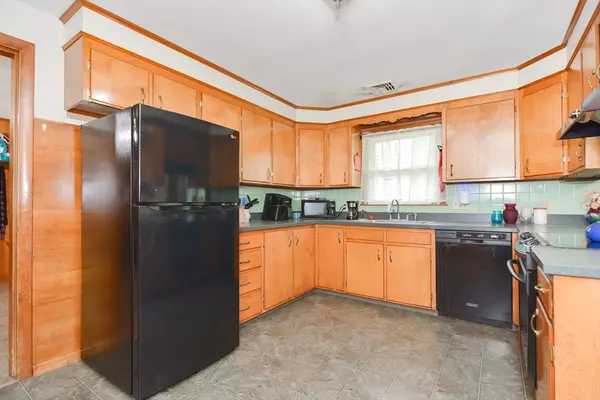$490,000
$479,900
2.1%For more information regarding the value of a property, please contact us for a free consultation.
72 Sterling St West Boylston, MA 01583
3 Beds
1.5 Baths
1,584 SqFt
Key Details
Sold Price $490,000
Property Type Single Family Home
Sub Type Single Family Residence
Listing Status Sold
Purchase Type For Sale
Square Footage 1,584 sqft
Price per Sqft $309
MLS Listing ID 73280025
Sold Date 09/24/24
Style Ranch
Bedrooms 3
Full Baths 1
Half Baths 1
HOA Y/N false
Year Built 1967
Annual Tax Amount $6,766
Tax Year 2024
Lot Size 0.920 Acres
Acres 0.92
Property Description
**Best and Highest Offers Due Tuesday, August 27 at 6:00pm. Decision to be made Wednesday, August 28 at 6:00pm** Looking for a great location in the well sought after town of West Boylston? Look no more! Walk into the oversized entry-way that can be used as a separate family room. It will lead you out to a deck where you can relax while overlooking your private backyard with just under an acre of land. There is a large, open concept kitchen/dining area with a newer breakfast bar opening into the bright and spacious living room. Three generously sized bedrooms offer beautiful hardwood flooring and trim with plenty of closet space. Your walk out lower level offers many possibilities. Need additional living space? This area has already been partially prepped for you. In need of extra bedrooms, an office, play area, gym? The possibilities are endless. Come make this gem your own. Don't miss out on seeing this property!
Location
State MA
County Worcester
Zoning GR
Direction Route 12 across from West Boylston Pizza
Rooms
Family Room Ceiling Fan(s), Flooring - Vinyl, Deck - Exterior, Exterior Access
Basement Full, Partially Finished, Walk-Out Access
Primary Bedroom Level First
Kitchen Flooring - Vinyl
Interior
Heating Oil
Cooling Central Air
Flooring Wood, Tile, Vinyl
Fireplaces Number 2
Fireplaces Type Living Room
Appliance Water Heater, Range, Dishwasher, Refrigerator, Washer, Dryer
Laundry Electric Dryer Hookup, Washer Hookup
Exterior
Exterior Feature Deck - Wood, Rain Gutters, Storage
Garage Spaces 2.0
Community Features Public Transportation, Shopping, Park, Walk/Jog Trails, Golf, Laundromat, Conservation Area, Highway Access, House of Worship, Public School
Utilities Available for Electric Range, for Electric Dryer, Washer Hookup
Roof Type Shingle
Total Parking Spaces 4
Garage Yes
Building
Foundation Concrete Perimeter
Sewer Public Sewer
Water Public
Architectural Style Ranch
Others
Senior Community false
Read Less
Want to know what your home might be worth? Contact us for a FREE valuation!

Our team is ready to help you sell your home for the highest possible price ASAP
Bought with Stacy Dobay • Castinetti Realty Group
GET MORE INFORMATION




