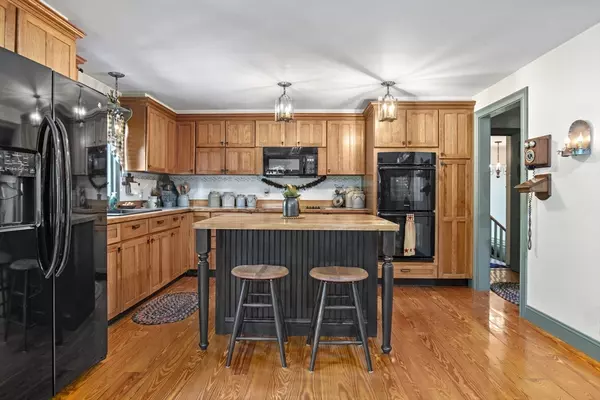$825,000
$865,000
4.6%For more information regarding the value of a property, please contact us for a free consultation.
33 Elmwood St Salisbury, MA 01952
4 Beds
2.5 Baths
2,650 SqFt
Key Details
Sold Price $825,000
Property Type Single Family Home
Sub Type Single Family Residence
Listing Status Sold
Purchase Type For Sale
Square Footage 2,650 sqft
Price per Sqft $311
Subdivision Salisbury Plains
MLS Listing ID 73253446
Sold Date 09/30/24
Style Cape
Bedrooms 4
Full Baths 2
Half Baths 1
HOA Y/N false
Year Built 1994
Annual Tax Amount $6,440
Tax Year 2024
Lot Size 1.390 Acres
Acres 1.39
Property Description
Experience the perfect blend of historic charm & modern convenience in this 4 bedroom, 2.5 bathroom Reproduction Antique Colonial home set 1.3 gorgeous acres. Picturesque & private, this location is a hidden gem of Salisbury. Nestled in the Northwest corner of town, you feel far away yet are just minutes from commuter routes, tax free NH shopping, local farms, & miles of beautiful coastline. Timeless finishes and comfortable living spaces adorn the interior this home. The fireplaced kitchen-dining area flows effortlessly out to the fenced patio, featuring a dreamy outdoor kitchen overlooking the lush manicured yard. Outside, enjoy the idyllic farmer's porch, mature fruit & berry bushes, vibrant perennial gardens, irrigated lawn, a large saltbox shed, & an adorable playhouse. Paver driveway, carport, workshop, basement storage, pantry, central air & vac, pine floors, warrantied roof. Impeccably maintained inside and out. Make your appointment for a private showing today.This is the one!
Location
State MA
County Essex
Zoning R2
Direction Congress to Elmwood St. stay left on Elmwood
Rooms
Family Room Flooring - Wall to Wall Carpet, Exterior Access, Wainscoting
Basement Full, Interior Entry, Concrete
Primary Bedroom Level Second
Dining Room Flooring - Wood, Exterior Access
Kitchen Flooring - Wood, Dining Area, Kitchen Island
Interior
Interior Features Central Vacuum
Heating Forced Air, Oil
Cooling Central Air
Flooring Wood, Carpet, Pine
Fireplaces Number 2
Fireplaces Type Family Room
Appliance Range, Oven, Dishwasher, Microwave, Refrigerator, Washer, Dryer, Other
Laundry Electric Dryer Hookup, Washer Hookup, In Basement
Exterior
Exterior Feature Porch, Deck - Wood, Patio, Storage, Sprinkler System, Garden, Other
Garage Spaces 1.0
Community Features Shopping, Conservation Area, Highway Access, House of Worship, Public School
Utilities Available for Electric Range, for Electric Dryer, Generator Connection
Roof Type Shingle
Total Parking Spaces 4
Garage Yes
Building
Lot Description Level
Foundation Concrete Perimeter
Sewer Private Sewer
Water Private
Architectural Style Cape
Schools
Elementary Schools Ses
Middle Schools Triton
High Schools Triton
Others
Senior Community false
Read Less
Want to know what your home might be worth? Contact us for a FREE valuation!

Our team is ready to help you sell your home for the highest possible price ASAP
Bought with Wendi Balkan • Coldwell Banker Realty - Chelmsford
GET MORE INFORMATION




