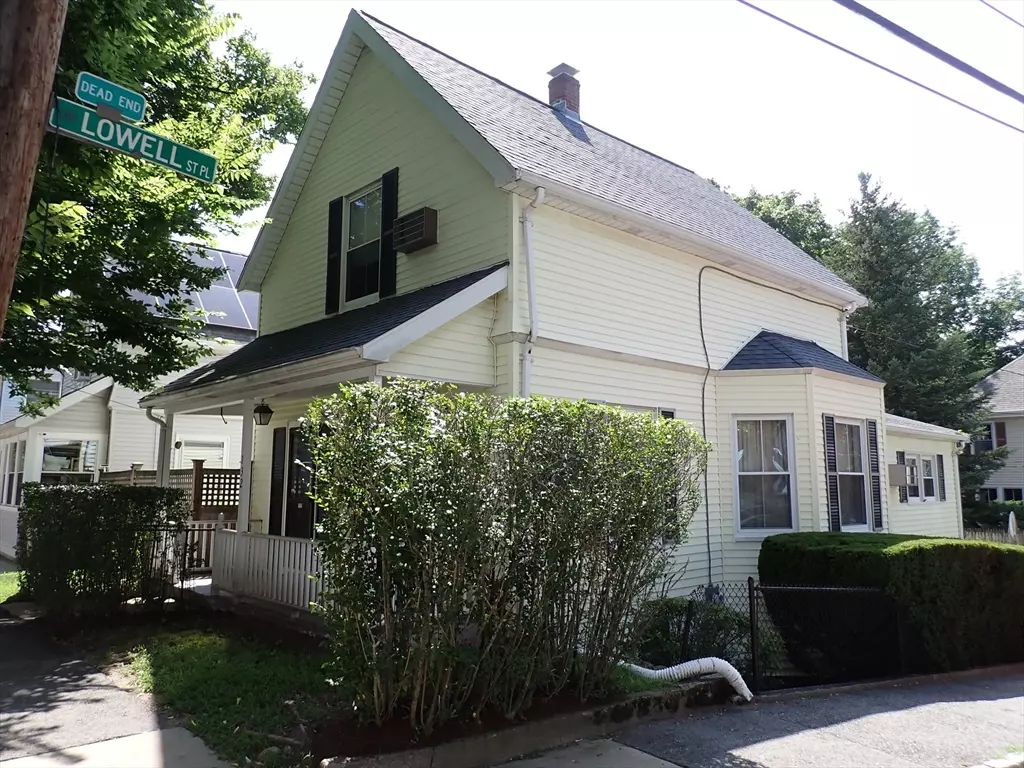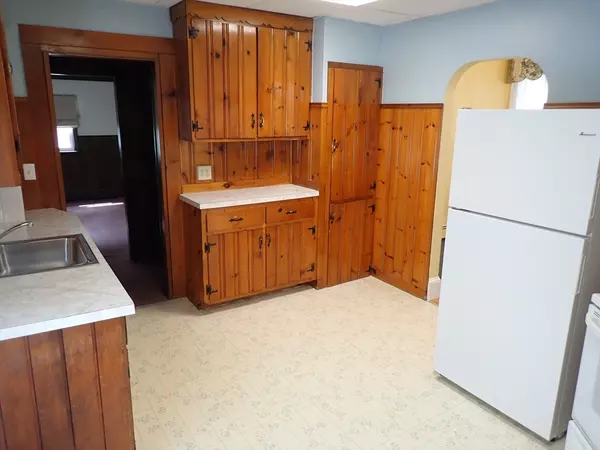$575,000
$655,900
12.3%For more information regarding the value of a property, please contact us for a free consultation.
132 Lowell Street Arlington, MA 02474
2 Beds
1.5 Baths
1,651 SqFt
Key Details
Sold Price $575,000
Property Type Single Family Home
Sub Type Single Family Residence
Listing Status Sold
Purchase Type For Sale
Square Footage 1,651 sqft
Price per Sqft $348
MLS Listing ID 73278521
Sold Date 09/30/24
Style Colonial
Bedrooms 2
Full Baths 1
Half Baths 1
HOA Y/N false
Year Built 1880
Annual Tax Amount $7,693
Tax Year 2024
Lot Size 3,484 Sqft
Acres 0.08
Property Description
PRICE REDUCED . Charming 1880 Arlington Village Colonial ready for your Personal Touch. This is a Great Opportunity for a Hands On Buyer or Contractor to transform this Vintage Character Filled Home into Something Special. Natural Wood Cabinet Kitchen, Formal Dining Room, Bright Sun Filled Living Room with Many Widows and Light. Large Oversized Family Room with Wood Beam Ceiling. 2 Bedrooms, 1.5 Bathrooms. Corner Lot. Highly Desirable Location Close to Arlington Heights, Shops, Restaurants and Bus.
Location
State MA
County Middlesex
Zoning Res
Direction Park Avenue to Lowell Street
Rooms
Family Room Beamed Ceilings, Flooring - Wall to Wall Carpet
Basement Full
Primary Bedroom Level Second
Dining Room Flooring - Wall to Wall Carpet, Lighting - Overhead
Kitchen Flooring - Vinyl, Lighting - Overhead
Interior
Heating Baseboard, Hot Water, Oil
Cooling Wall Unit(s)
Flooring Wood, Vinyl, Carpet
Appliance Water Heater, Range, Refrigerator
Laundry In Basement, Electric Dryer Hookup, Washer Hookup
Exterior
Exterior Feature Porch, Patio, Rain Gutters, Professional Landscaping, Fenced Yard
Fence Fenced
Community Features Public Transportation, Shopping
Utilities Available for Electric Range, for Electric Dryer, Washer Hookup
Roof Type Shingle
Total Parking Spaces 2
Garage No
Building
Lot Description Corner Lot
Foundation Concrete Perimeter, Block, Stone
Sewer Public Sewer
Water Public
Architectural Style Colonial
Schools
Elementary Schools Peirce
Middle Schools Ottoson
High Schools Arlington
Others
Senior Community false
Acceptable Financing Contract
Listing Terms Contract
Read Less
Want to know what your home might be worth? Contact us for a FREE valuation!

Our team is ready to help you sell your home for the highest possible price ASAP
Bought with Paul Dunton • RE/MAX Triumph Realty
GET MORE INFORMATION




