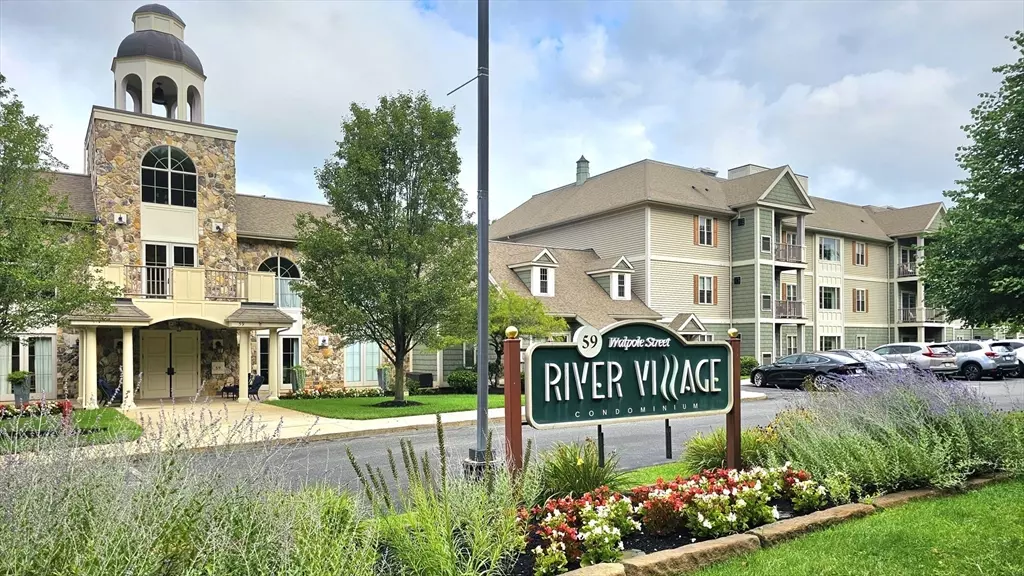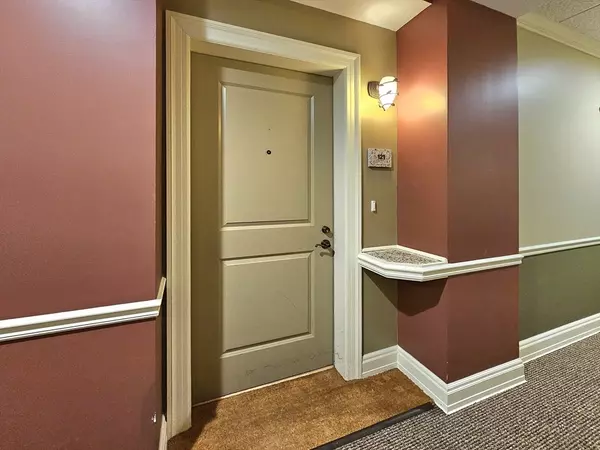$625,000
$595,000
5.0%For more information regarding the value of a property, please contact us for a free consultation.
59 Walpole St #121 Canton, MA 02021
2 Beds
2 Baths
1,270 SqFt
Key Details
Sold Price $625,000
Property Type Condo
Sub Type Condominium
Listing Status Sold
Purchase Type For Sale
Square Footage 1,270 sqft
Price per Sqft $492
MLS Listing ID 73280374
Sold Date 09/27/24
Bedrooms 2
Full Baths 2
HOA Fees $688/mo
Year Built 2009
Annual Tax Amount $4,992
Tax Year 2024
Property Description
Welcome to Luxurious River Village! This unit has it all with it's rear placement, open floor plan with fireplace and exterior deck overlooking meticulously maintained landscaping / river. The kitchen has stainless steel appliances including a new refrigerator / freezer and granite counters. The primary bedroom features a large walk-in closet and huge master bath with a beautiful double vanity and the guest bedroom also has it's own full bath with jacuzzi. New Nest thermostat helps keep this thermally efficient unit comfortable all year long! River Village is an upscale community with elevators to secure underground garage parking, great-room with TV, kitchen area, pool table and doors leading out to patio with firepit and gas grill. Enjoy the fitness center or yoga area to unwind! Included are two deeded underground parking spots and a deeded storage unit. Short walk to Canton Junction T Station and Canton Center. Easy access to Rte 95 and Rte1! First showings at open house Sun 8/25
Location
State MA
County Norfolk
Area Canton Junction
Zoning SRA
Direction Please use GPS Main Center Entrance
Rooms
Basement N
Primary Bedroom Level Main, First
Dining Room Handicap Equipped, High Speed Internet Hookup, Open Floorplan, Recessed Lighting, Flooring - Engineered Hardwood
Kitchen Countertops - Stone/Granite/Solid, Handicap Accessible, Cabinets - Upgraded, Open Floorplan, Stainless Steel Appliances, Washer Hookup, Peninsula, Lighting - Overhead, Flooring - Engineered Hardwood
Interior
Interior Features Internet Available - Unknown, Elevator
Heating Forced Air, Natural Gas, Unit Control
Cooling Central Air, Unit Control, ENERGY STAR Qualified Equipment
Flooring Tile, Carpet, Engineered Hardwood
Fireplaces Number 1
Appliance Disposal, Microwave, ENERGY STAR Qualified Refrigerator, ENERGY STAR Qualified Dryer, ENERGY STAR Qualified Dishwasher, ENERGY STAR Qualified Washer, Rangetop - ENERGY STAR, Oven, Plumbed For Ice Maker
Laundry Closet - Linen, Main Level, Electric Dryer Hookup, Washer Hookup, Lighting - Overhead, First Floor, In Unit
Exterior
Exterior Feature Deck - Roof, Deck - Composite, Patio, Covered Patio/Deck, Decorative Lighting, Garden, Gazebo, Integrated Pest Management, Drought Tolerant/Water Conserving Landscaping, Rain Gutters, Professional Landscaping, Sprinkler System, Stone Wall, Other
Garage Spaces 2.0
Community Features Public Transportation, Shopping, Pool, Tennis Court(s), Park, Walk/Jog Trails, Stable(s), Golf, Medical Facility, Laundromat, Bike Path, Conservation Area, Highway Access, House of Worship, Private School, Public School, T-Station
Utilities Available for Electric Range, for Electric Dryer, Washer Hookup, Icemaker Connection
Roof Type Shingle,Rubber
Total Parking Spaces 1
Garage Yes
Building
Story 1
Sewer Public Sewer
Water Public, Individual Meter
Others
Pets Allowed Yes w/ Restrictions
Senior Community false
Acceptable Financing Contract
Listing Terms Contract
Read Less
Want to know what your home might be worth? Contact us for a FREE valuation!

Our team is ready to help you sell your home for the highest possible price ASAP
Bought with Bernard Aaron • Keller Williams Realty
GET MORE INFORMATION




