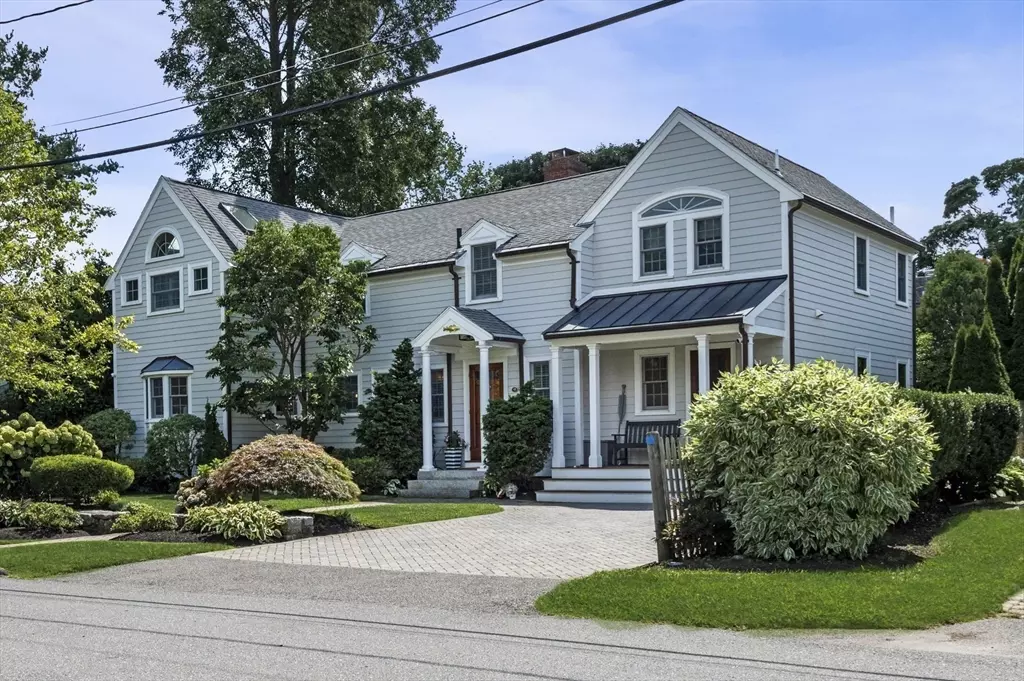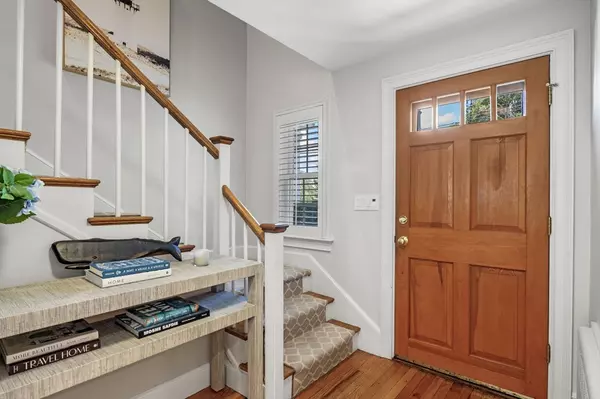$2,000,000
$1,895,000
5.5%For more information regarding the value of a property, please contact us for a free consultation.
9 Gallison Avenue Marblehead, MA 01945
5 Beds
3.5 Baths
3,933 SqFt
Key Details
Sold Price $2,000,000
Property Type Single Family Home
Sub Type Single Family Residence
Listing Status Sold
Purchase Type For Sale
Square Footage 3,933 sqft
Price per Sqft $508
MLS Listing ID 73277307
Sold Date 10/01/24
Style Colonial
Bedrooms 5
Full Baths 3
Half Baths 1
HOA Y/N false
Year Built 1938
Annual Tax Amount $14,873
Tax Year 2024
Lot Size 6,098 Sqft
Acres 0.14
Property Description
Arguably the most requested neighborhood in Marblehead. This 5-bedroom 3.5 bath home offers updates throughout.Open floor plan includes Granite, Quartz & Stainless kitchen featuring large center island w/ seating for 4. Comfortable kitchen nook seats 5. Adjoining family room & open-air half wall dining room keep all in touch.Direct access through French Doors to private patio & yard invites outdoor dining. Expansive fireplaced living room w/ gleaming hardwoods is great for a large sectional to watch the game.Spacious radiant heated mud-room entry w/multiple closets & cubbies. Luxurious Primary Suite is spacious w/ vaulted ceilings, 2 walk in closets, spa soaking tub, glass/tile enclosed shower, double vanity & tile flooring. 2nd en-suite bedroom w/ full bath is great for guests. 3 additional 2nd floor bedrooms.Lower level features a fabulous multi-purpose newly finished area & great storage.Central A/C. Driveway for 4 cars. Seaside neighborhood. Walk to schools, beaches, harbor & town
Location
State MA
County Essex
Zoning SR
Direction Atlantic Ave or Orchard St. to Gallison Ave.
Rooms
Family Room Flooring - Hardwood, Open Floorplan, Recessed Lighting, Remodeled, Crown Molding
Basement Full, Finished, Partially Finished, Sump Pump, Radon Remediation System
Primary Bedroom Level Second
Dining Room Closet/Cabinets - Custom Built, Flooring - Hardwood, Window(s) - Bay/Bow/Box, Open Floorplan, Recessed Lighting, Remodeled, Crown Molding
Kitchen Closet/Cabinets - Custom Built, Flooring - Hardwood, Dining Area, Pantry, French Doors, Kitchen Island, Cable Hookup, Exterior Access, Open Floorplan, Recessed Lighting, Remodeled
Interior
Interior Features Cedar Closet(s), Closet/Cabinets - Custom Built, Recessed Lighting, Closet - Double, Bathroom - Full, Bathroom - Tiled With Tub & Shower, Mud Room, Bathroom, Play Room, Sitting Room, Great Room, Internet Available - Broadband
Heating Baseboard, Hot Water, Radiant, Oil
Cooling Central Air
Flooring Tile, Vinyl, Carpet, Hardwood, Flooring - Stone/Ceramic Tile, Flooring - Wall to Wall Carpet
Fireplaces Number 2
Fireplaces Type Family Room
Appliance Water Heater, Range, Dishwasher, Disposal, Trash Compactor, Microwave, Refrigerator, Washer, Dryer
Laundry Closet/Cabinets - Custom Built, Second Floor, Electric Dryer Hookup, Washer Hookup
Exterior
Exterior Feature Porch, Patio, Rain Gutters, Professional Landscaping, Sprinkler System, Fenced Yard, Garden
Fence Fenced/Enclosed, Fenced
Community Features Public Transportation, Shopping, Tennis Court(s), Park, Golf, Medical Facility, Laundromat, Bike Path, Conservation Area, Highway Access, House of Worship, Private School, Public School, T-Station, University, Sidewalks
Utilities Available for Gas Range, for Electric Dryer, Washer Hookup
Waterfront Description Beach Front,Bay,Ocean,Walk to,0 to 1/10 Mile To Beach,Beach Ownership(Public)
Roof Type Shingle
Total Parking Spaces 4
Garage No
Building
Lot Description Level
Foundation Concrete Perimeter
Sewer Public Sewer
Water Public
Architectural Style Colonial
Schools
Elementary Schools Public/Private
Middle Schools Public/Private
High Schools Public/Private
Others
Senior Community false
Read Less
Want to know what your home might be worth? Contact us for a FREE valuation!

Our team is ready to help you sell your home for the highest possible price ASAP
Bought with Lindsey McCarthy • Coldwell Banker Realty - Marblehead
GET MORE INFORMATION




