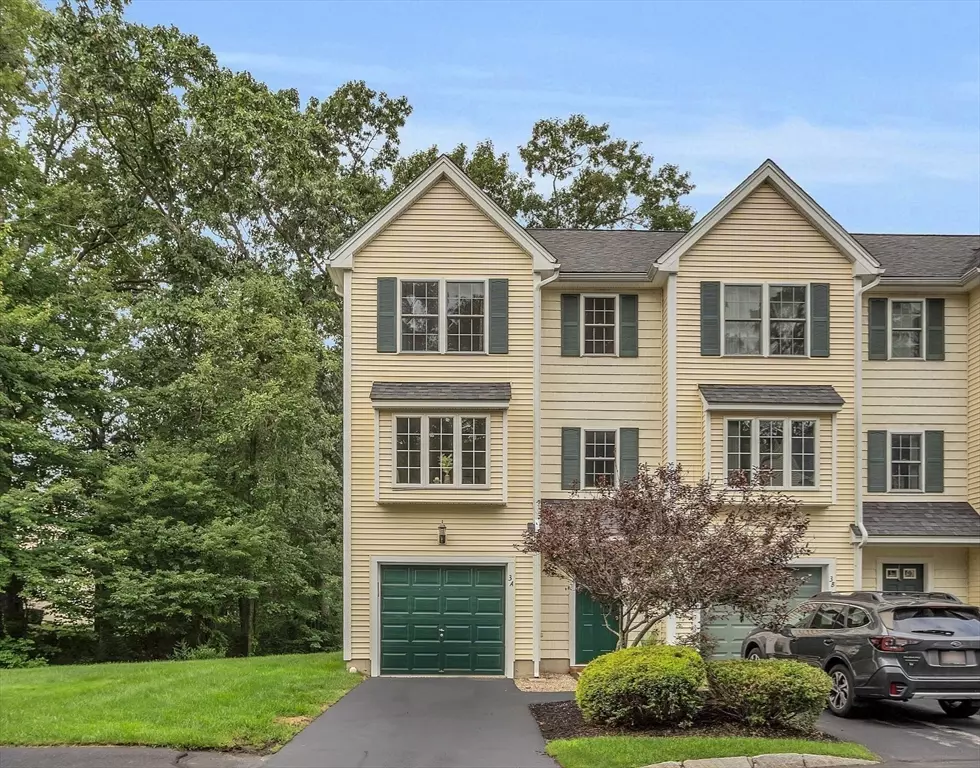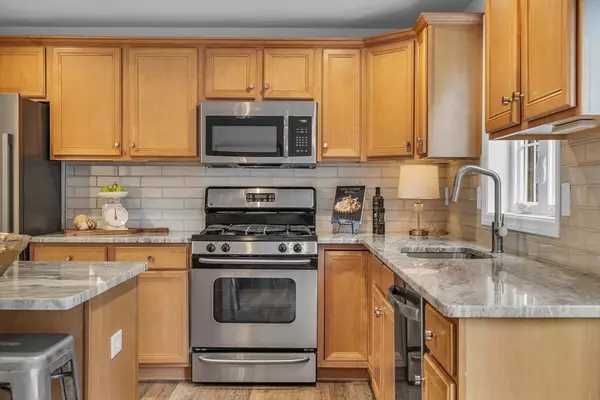$525,000
$537,500
2.3%For more information regarding the value of a property, please contact us for a free consultation.
3 Sandpiper Way #3A Salisbury, MA 01952
2 Beds
1.5 Baths
1,315 SqFt
Key Details
Sold Price $525,000
Property Type Condo
Sub Type Condominium
Listing Status Sold
Purchase Type For Sale
Square Footage 1,315 sqft
Price per Sqft $399
MLS Listing ID 73280254
Sold Date 10/02/24
Bedrooms 2
Full Baths 1
Half Baths 1
HOA Fees $335/mo
Year Built 2009
Annual Tax Amount $3,960
Tax Year 2024
Property Description
COMFORTABLE & CONVENIENT…Nestled inside the well established neighborhood of Salisbury Woods, this IMPECABLE Townhome offers a Stylish Interior, 3 Levels of Living & an Attached Garage. Mere minutes from downtown Newburyport this move in ready condo boasts a long list of trendy finishes sure to please today's savvy buyers. In addition to New Flooring & New Paint throughout the entire home, there's brand new hardware…new light fixtures…updated bathrooms and a re-imagined kitchen, showcasing a curated line of luxe granite, couture backsplash & stainless appliances. Down the hall from the heart of the home is a chic new powder room & a spacious living room, bursting w/ tons of natural light. On the next level you'll find an updated main bath & two oversized bedrooms, both w/ walk in closets & plush new carpet. This townhome continues w/ an ample sized mudroom, a newly painted garage & a handy bonus room, which provides FLEX SPACE options, laundry & storage. AND YES, PETS ARE WELCOME!
Location
State MA
County Essex
Zoning C
Direction Take Rt.1 (Bridge Rd.) to entrance of Salisbury Woods. To continue on to Sandpiper Way, keep left.
Rooms
Basement N
Primary Bedroom Level Third
Dining Room Flooring - Hardwood, Balcony / Deck, Open Floorplan, Slider, Lighting - Overhead
Kitchen Flooring - Laminate, Window(s) - Bay/Bow/Box, Balcony / Deck, Countertops - Stone/Granite/Solid, Countertops - Upgraded, Kitchen Island, Open Floorplan, Stainless Steel Appliances, Lighting - Overhead
Interior
Interior Features Closet, Open Floorplan, Storage, Lighting - Overhead, Bonus Room
Heating Forced Air, Natural Gas
Cooling Central Air
Flooring Vinyl, Laminate, Hardwood
Appliance Range, Dishwasher, Microwave, Refrigerator, Washer, Dryer
Laundry Dryer Hookup - Electric, Washer Hookup, Flooring - Laminate, Flooring - Vinyl, Electric Dryer Hookup, Exterior Access, Walk-in Storage, Lighting - Overhead, First Floor, In Unit
Exterior
Exterior Feature Balcony, Professional Landscaping, Other
Garage Spaces 1.0
Community Features Public Transportation, Shopping, Tennis Court(s), Park, Walk/Jog Trails, Golf, Medical Facility, Laundromat, Conservation Area, Highway Access, House of Worship, Marina, Private School, Public School, T-Station, Other
Utilities Available for Gas Range
Waterfront Description Beach Front,Ocean,1 to 2 Mile To Beach,Beach Ownership(Private,Public)
Roof Type Shingle
Total Parking Spaces 2
Garage Yes
Building
Story 3
Sewer Public Sewer
Water Public
Schools
Elementary Schools Salisbury Elem.
Middle Schools Triton
High Schools Triton
Others
Pets Allowed Yes w/ Restrictions
Senior Community false
Read Less
Want to know what your home might be worth? Contact us for a FREE valuation!

Our team is ready to help you sell your home for the highest possible price ASAP
Bought with Wendy Carpenito • Berkshire Hathaway HomeServices Commonwealth Real Estate
GET MORE INFORMATION




