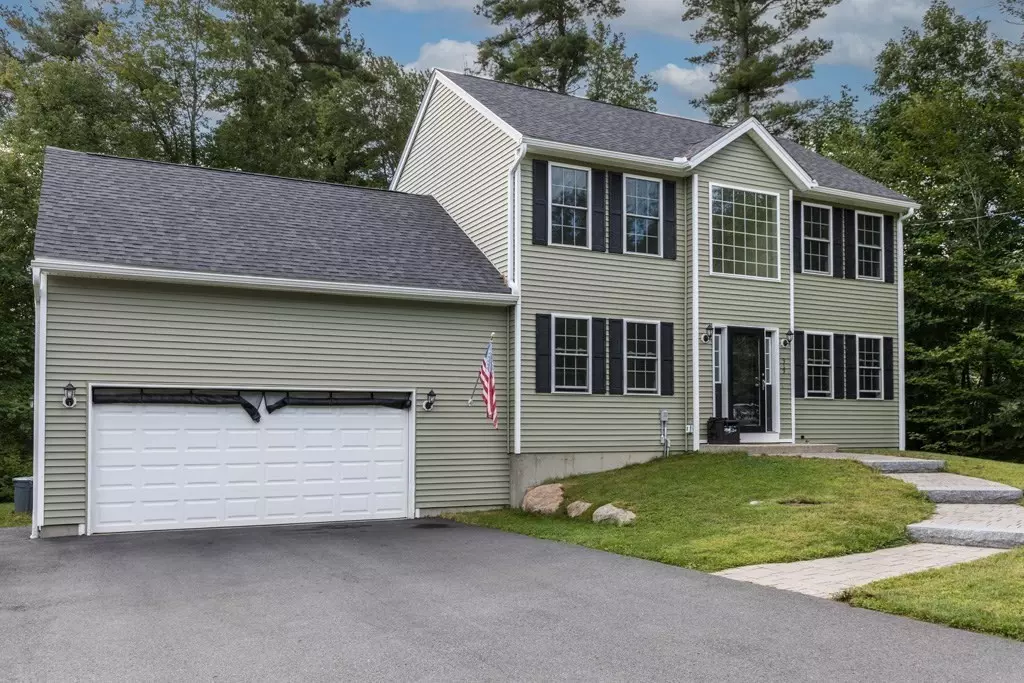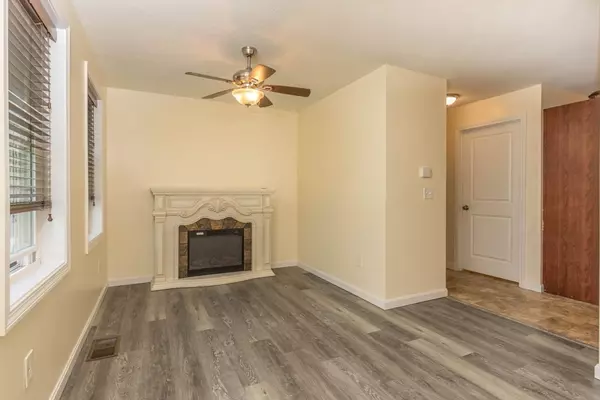$490,000
$469,900
4.3%For more information regarding the value of a property, please contact us for a free consultation.
919 Pearl Street Gardner, MA 01440
3 Beds
2.5 Baths
1,472 SqFt
Key Details
Sold Price $490,000
Property Type Single Family Home
Sub Type Single Family Residence
Listing Status Sold
Purchase Type For Sale
Square Footage 1,472 sqft
Price per Sqft $332
MLS Listing ID 73280873
Sold Date 09/30/24
Style Colonial
Bedrooms 3
Full Baths 2
Half Baths 1
HOA Y/N false
Year Built 2015
Annual Tax Amount $5,909
Tax Year 2024
Lot Size 3.700 Acres
Acres 3.7
Property Description
Looking for a Home that's as Efficient as it is Stylish? This 2015 colonial sits on over 3.7 acres and is packed with Energy-Efficient Features. With 34 Owned Solar Panels pumping out FREE Electricity, Central AC to keep you cool, & a High Efficiency Propane Forced Air Heating System this Home is all about comfort without the high bills! Inside, you'll find a stunning entrance with Tall Cathedral Ceilings and an Open Concept Floor Plan. Avoid going to the DRY Basement daily with First-Floor Laundry in your Half-Bath. The Eat-In Kitchen's got it all! A Huge Pantry, Plenty of Maple Cabinets, Long Granite Countertops, Newer SS Appliances, & a Double Wall Oven! Plus, the Oversized Double Garage with Tall Ceilings is perfect for a lift—ideal for Car Enthusiasts. Enjoy the Outdoors on the 2023 Trex deck with a Sunsetter Awning, and rest easy knowing you've got 2016 Mass Saves Insulation keeping your Home Efficient. Easy access to all Major Routes importantly Rt. 2 makes this spot a winner!
Location
State MA
County Worcester
Zoning RR2
Direction Toward Ashburnham on 101 Off 140
Rooms
Basement Full, Interior Entry, Bulkhead, Sump Pump, Concrete
Primary Bedroom Level Second
Kitchen Dining Area, Pantry, Countertops - Stone/Granite/Solid, Breakfast Bar / Nook, Cabinets - Upgraded, Deck - Exterior, Exterior Access, Peninsula, Lighting - Overhead
Interior
Interior Features Internet Available - Unknown
Heating Forced Air, Propane
Cooling Central Air
Flooring Tile, Vinyl, Carpet, Laminate
Appliance Electric Water Heater, Water Heater, Oven, Dishwasher, Disposal, Microwave, Range, Refrigerator, Plumbed For Ice Maker
Laundry Bathroom - Half, First Floor, Electric Dryer Hookup, Washer Hookup
Exterior
Exterior Feature Deck - Composite, Covered Patio/Deck, Rain Gutters, Screens
Garage Spaces 2.0
Community Features Public Transportation, Shopping, Pool, Park, Walk/Jog Trails, Stable(s), Golf, Medical Facility, Laundromat, Bike Path, Conservation Area, Highway Access, House of Worship, Private School, Public School
Utilities Available for Electric Range, for Electric Oven, for Electric Dryer, Washer Hookup, Icemaker Connection
Waterfront Description Beach Front,Lake/Pond,1/2 to 1 Mile To Beach,Beach Ownership(Public)
Roof Type Shingle
Total Parking Spaces 8
Garage Yes
Building
Lot Description Wooded, Level
Foundation Concrete Perimeter
Sewer Public Sewer, Other
Water Public
Architectural Style Colonial
Schools
Elementary Schools Gardner Elmenta
Middle Schools Gardner Middle
High Schools Gardner High
Others
Senior Community false
Read Less
Want to know what your home might be worth? Contact us for a FREE valuation!

Our team is ready to help you sell your home for the highest possible price ASAP
Bought with Kathryn Cunningham • Coldwell Banker Realty - Westford
GET MORE INFORMATION




