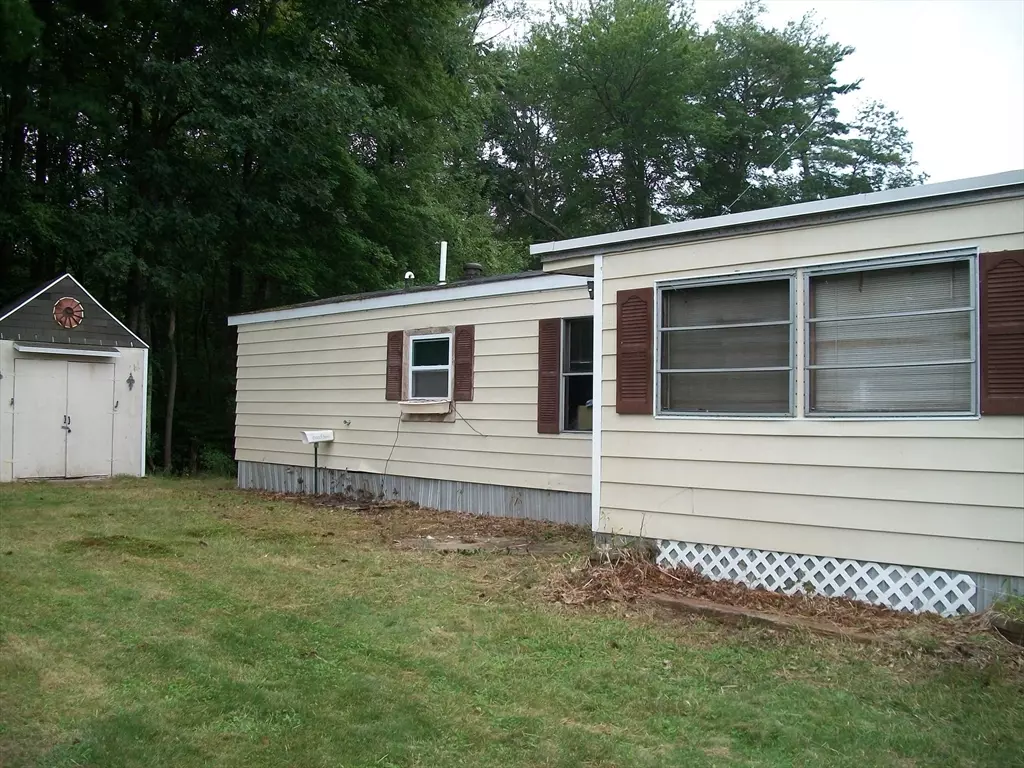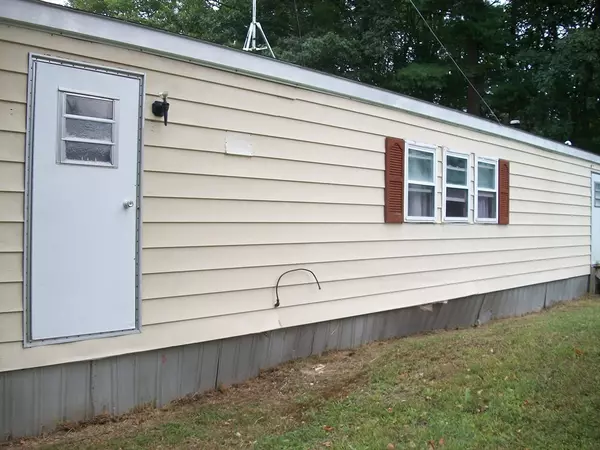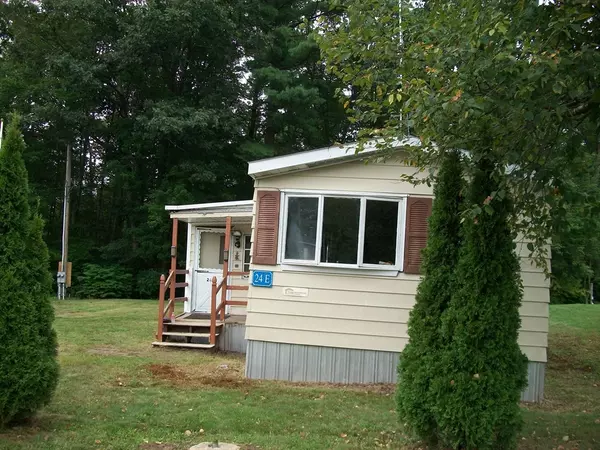$70,000
$69,900
0.1%For more information regarding the value of a property, please contact us for a free consultation.
194 Lafayette Road #24E Salisbury, MA 01952
2 Beds
1 Bath
840 SqFt
Key Details
Sold Price $70,000
Property Type Mobile Home
Sub Type Mobile Home
Listing Status Sold
Purchase Type For Sale
Square Footage 840 sqft
Price per Sqft $83
Subdivision Heritage Park
MLS Listing ID 73289663
Sold Date 10/01/24
Bedrooms 2
Full Baths 1
HOA Fees $425
HOA Y/N true
Year Built 1977
Tax Year 2024
Lot Size 6,534 Sqft
Acres 0.15
Property Description
Handyman special on nicest street at Heritage Park, a cooperative mobile home park that is 100% owner occupied. This large, bright single-wide mobile home can be updated to become a wonderful, affordable permanent dream home while you live in it, or update ceilings and floors and then move-in. Newer heating system about 4 years old. Large eat-in kitchen with newer cabinets open to large living room. Large main bedroom, small second bedroom, and very large bathroom with walk-in shower. Situated on a large wooded lot with conservation land behind the home. Includes large storage shed with loft space in very good condition. Mobile is sold as-is. Cash buyers only. Park requires application and $500 entry fee. This is a pet-friendly, family-friendly Park. Two pets allowed, but only one dog per home. Lot rent includes taxes, water, sewer/septic, professional management, trash removal, and plowing roads. Close to beaches in Salisbury, Seabrook and Hampton; and tax-free shopping in Seabrook.
Location
State MA
County Essex
Direction Lafayette Road is Route 1 Northbound toward Seabrook. Take Right onto East St. to 24E on the right.
Rooms
Primary Bedroom Level First
Interior
Interior Features Sun Room
Heating Central, Propane
Cooling Window Unit(s)
Flooring Vinyl
Appliance Range, Microwave, Washer, Dryer
Laundry First Floor, Electric Dryer Hookup, Washer Hookup
Exterior
Exterior Feature Storage
Community Features Public Transportation, Shopping, Park, Walk/Jog Trails, Highway Access, House of Worship, Public School
Utilities Available for Electric Oven, for Electric Dryer, Washer Hookup
Waterfront Description Beach Front,Ocean,Beach Ownership(Public)
Roof Type Shingle
Total Parking Spaces 2
Garage No
Building
Lot Description Level
Foundation Concrete Perimeter
Sewer Private Sewer, Other
Water Public
Schools
Elementary Schools Salisbury
Middle Schools Triton Middle
High Schools Triton Regional
Others
Senior Community false
Acceptable Financing Other (See Remarks)
Listing Terms Other (See Remarks)
Read Less
Want to know what your home might be worth? Contact us for a FREE valuation!

Our team is ready to help you sell your home for the highest possible price ASAP
Bought with Beth Gandelman • J. Barrett & Company
GET MORE INFORMATION




