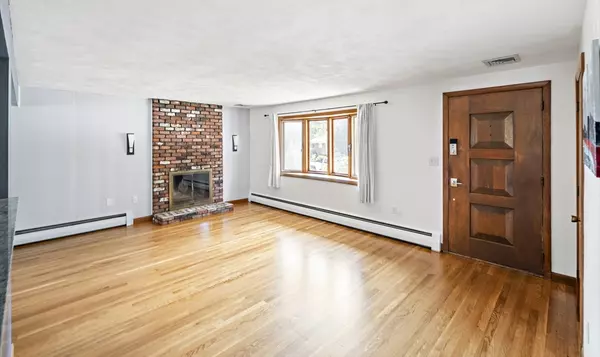$775,000
$699,000
10.9%For more information regarding the value of a property, please contact us for a free consultation.
17 Daniel Dr Burlington, MA 01803
3 Beds
2 Baths
1,622 SqFt
Key Details
Sold Price $775,000
Property Type Single Family Home
Sub Type Single Family Residence
Listing Status Sold
Purchase Type For Sale
Square Footage 1,622 sqft
Price per Sqft $477
MLS Listing ID 73278484
Sold Date 09/26/24
Style Raised Ranch
Bedrooms 3
Full Baths 2
HOA Y/N false
Year Built 1966
Annual Tax Amount $5,299
Tax Year 2024
Lot Size 0.590 Acres
Acres 0.59
Property Description
17 Daniel Dr is situated on a quiet dead-end street in a highly commutable Burlington location. This quaint raised ranch home offers an open-concept living room, kitchen, and dining area with sliding glass door leading out to the heated sunroom. The main level offers gleaming hardwood floors, 3 bedrooms, and an updated full bath with a double vanity and tiled tub. Handsomely renovated kitchen in the last 10 years boasting granite countertops with breakfast bar and stainless appliances. You will find a family room in the lower level equipped with a wet bar, a full bath with tiled shower, a laundry/storage room, and garage access. Private fenced yard with patio area off of the sunroom perfect for entertaining and enjoying those warm Summer days! Quick access to rte. 3, 62 and 95. Two parks within walking distance, tons of dining options to choose from, Wegmans, The Burlington Mall, and Lahey Hospital are just minutes away. This home leaves little to be desired and awaits its new owner!
Location
State MA
County Middlesex
Zoning RO
Direction Bedford St to Middlesex Turnpike Ext to Daniel Dr
Rooms
Family Room Closet, Flooring - Vinyl, Wet Bar
Basement Full, Partially Finished, Interior Entry, Garage Access, Bulkhead, Concrete
Primary Bedroom Level Main, First
Dining Room Flooring - Hardwood, Exterior Access, Open Floorplan
Kitchen Flooring - Stone/Ceramic Tile, Dining Area, Countertops - Stone/Granite/Solid, Cabinets - Upgraded, Exterior Access, Open Floorplan, Remodeled, Stainless Steel Appliances
Interior
Interior Features Sun Room, High Speed Internet
Heating Baseboard, Natural Gas
Cooling Central Air
Flooring Vinyl, Hardwood
Fireplaces Number 2
Appliance Gas Water Heater, Oven, Dishwasher, Range, Refrigerator, Washer, Dryer, Water Treatment, Range Hood
Laundry Washer Hookup, In Basement
Exterior
Exterior Feature Patio, Rain Gutters, Fenced Yard
Garage Spaces 1.0
Fence Fenced
Community Features Shopping, Park, Medical Facility, Highway Access, Private School, Public School
Utilities Available for Gas Range, for Electric Oven
Roof Type Shingle
Total Parking Spaces 3
Garage Yes
Building
Lot Description Wooded, Cleared, Level
Foundation Concrete Perimeter
Sewer Public Sewer
Water Public
Architectural Style Raised Ranch
Schools
Elementary Schools Francis Wyman
High Schools Bhs
Others
Senior Community false
Read Less
Want to know what your home might be worth? Contact us for a FREE valuation!

Our team is ready to help you sell your home for the highest possible price ASAP
Bought with Pamela Ely • Coldwell Banker Realty - Concord
GET MORE INFORMATION




