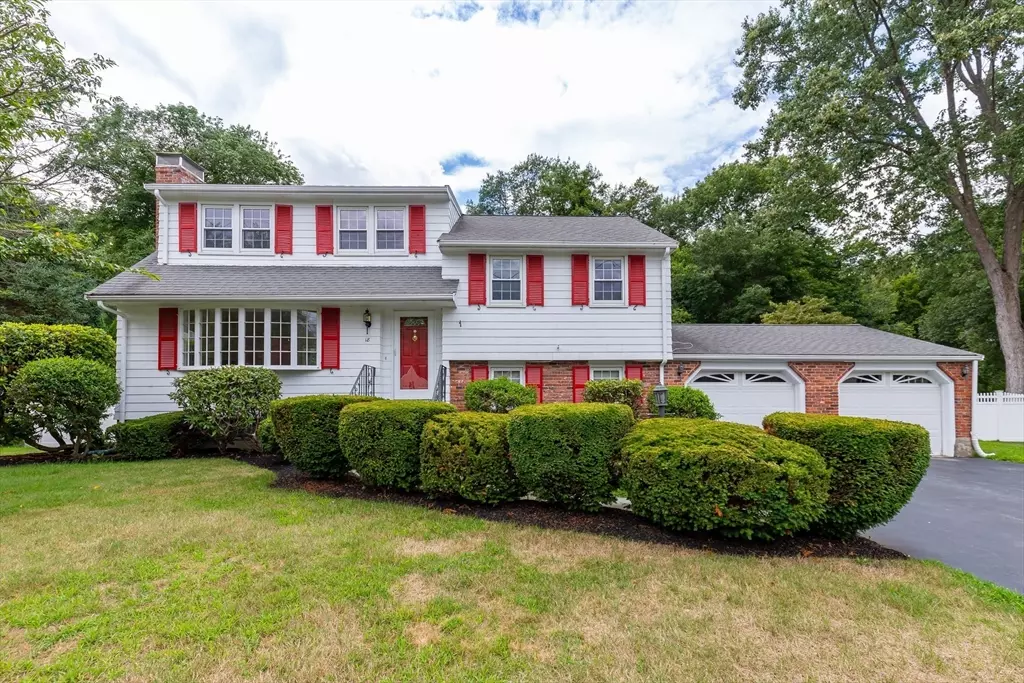$790,000
$809,000
2.3%For more information regarding the value of a property, please contact us for a free consultation.
18 Spring Valley Rd Burlington, MA 01803
4 Beds
1.5 Baths
2,110 SqFt
Key Details
Sold Price $790,000
Property Type Single Family Home
Sub Type Single Family Residence
Listing Status Sold
Purchase Type For Sale
Square Footage 2,110 sqft
Price per Sqft $374
MLS Listing ID 73267248
Sold Date 10/04/24
Bedrooms 4
Full Baths 1
Half Baths 1
HOA Y/N false
Year Built 1965
Annual Tax Amount $6,352
Tax Year 2024
Lot Size 0.550 Acres
Acres 0.55
Property Description
NEW PRICE, NEW LOOK! Welcome to this charming 4 bedroom multi level home, situated on a generous 24,002 lot, in the Foxhill School District, step inside to discover a cozy family room with new carpeting ideal for gatherings and relaxation with built in drawers for storage, and a half bath with laundry, hardwood flooring in all 4 bedrooms, living room and dining room, heated sunroom with tile flooring, The partially finished basement is perfect for a home gym or play room. The oversized two car garage completes this home. This homes convenient locations puts you just moments away from Rahanis Park, where there are tennis courts and fields. Shopping, dining options and major highways making commuting a breeze. Don't miss this opportunity to own this lovely home in a sought-after neighborhood with fantastic amenities at your fingertips. Please enjoy this homes virtual tour.
Location
State MA
County Middlesex
Zoning RO
Direction Winn Street to Mill Street to Spring Valley Road
Rooms
Family Room Closet, Flooring - Wall to Wall Carpet
Basement Full, Partially Finished, Concrete
Primary Bedroom Level Third
Dining Room Flooring - Hardwood, French Doors
Kitchen Flooring - Laminate, Countertops - Stone/Granite/Solid, Breakfast Bar / Nook, Recessed Lighting
Interior
Interior Features Sun Room, Play Room
Heating Baseboard, Natural Gas
Cooling Wall Unit(s)
Flooring Wood, Tile, Carpet, Laminate, Flooring - Stone/Ceramic Tile, Flooring - Wall to Wall Carpet
Fireplaces Number 1
Fireplaces Type Living Room
Appliance Gas Water Heater, Water Heater, Range, Dishwasher, Microwave, Refrigerator, Washer, Dryer
Laundry First Floor, Gas Dryer Hookup, Washer Hookup
Exterior
Exterior Feature Storage, Fenced Yard
Garage Spaces 2.0
Fence Fenced/Enclosed, Fenced
Community Features Shopping, Tennis Court(s), Park, Walk/Jog Trails, Medical Facility, Highway Access, House of Worship, Public School
Utilities Available for Electric Range, for Gas Dryer, Washer Hookup
Roof Type Shingle
Total Parking Spaces 4
Garage Yes
Building
Lot Description Flood Plain
Foundation Concrete Perimeter
Sewer Public Sewer
Water Public
Schools
Elementary Schools Foxhill
Middle Schools Marshall Simond
High Schools Burlington High
Others
Senior Community false
Acceptable Financing Contract
Listing Terms Contract
Read Less
Want to know what your home might be worth? Contact us for a FREE valuation!

Our team is ready to help you sell your home for the highest possible price ASAP
Bought with Touran Shams • LAER Realty Partners
GET MORE INFORMATION




