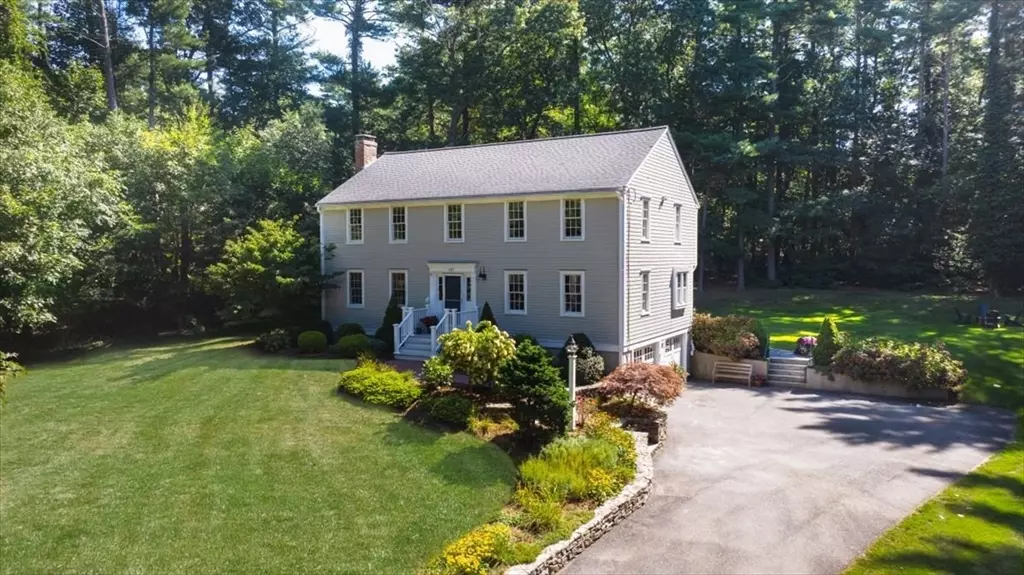$1,150,000
$1,000,000
15.0%For more information regarding the value of a property, please contact us for a free consultation.
607 Lincoln St Duxbury, MA 02332
5 Beds
2.5 Baths
2,376 SqFt
Key Details
Sold Price $1,150,000
Property Type Single Family Home
Sub Type Single Family Residence
Listing Status Sold
Purchase Type For Sale
Square Footage 2,376 sqft
Price per Sqft $484
MLS Listing ID 73286351
Sold Date 10/07/24
Style Colonial
Bedrooms 5
Full Baths 2
Half Baths 1
HOA Y/N false
Year Built 1971
Annual Tax Amount $7,279
Tax Year 2024
Lot Size 0.870 Acres
Acres 0.87
Property Description
Welcome to this updated 5-bedroom, 2.5-bathroom home offering pretty sunsets all year long. White cabinet kitchen with island seating opens to family room offering a cozy fireplace, perfect for chilly evenings. The tranquil primary bedroom includes a walk-in closet and spa-like bath with radiant heated floor, double vanity and a glass-enclosed walk-in shower. Hardwood floors flow throughout the home and central air makes for enjoyable summers. Overlooking the backyard is a dreamy screened porch, ideal for relaxing or entertaining & outdoor shower too. Option of second floor or basement laundry. Conveniently located, this home offers easy access to schools, highway, sand & surf. Among recent updates are windows, roof, heat & AC, electric panel, portable generator hookup and fresh paint, all to ensure the home is move-in ready. With its blend of neutral finishes and timeless design, this property is a rare find. Seller can accommodate a quick closing. Showings to begin on 9/12.
Location
State MA
County Plymouth
Zoning RC
Direction Exit 22, north on Lincoln one mile. House is on left.
Rooms
Family Room Beamed Ceilings, Flooring - Hardwood, Open Floorplan, Recessed Lighting, Crown Molding, Closet - Double
Basement Full, Finished, Garage Access
Primary Bedroom Level Second
Dining Room Flooring - Hardwood, French Doors
Kitchen Flooring - Hardwood, Dining Area, Pantry, Countertops - Stone/Granite/Solid, Kitchen Island, Exterior Access, Open Floorplan, Recessed Lighting, Slider, Stainless Steel Appliances, Gas Stove, Crown Molding
Interior
Interior Features Lighting - Overhead, Closet, Recessed Lighting, Den, Play Room, Foyer, Internet Available - Broadband
Heating Baseboard, Radiant, Oil, Electric, Fireplace
Cooling Central Air
Flooring Tile, Carpet, Hardwood, Flooring - Hardwood, Flooring - Wall to Wall Carpet
Fireplaces Number 2
Fireplaces Type Family Room
Appliance Water Heater, Range, Dishwasher, Microwave, Refrigerator, Plumbed For Ice Maker
Laundry Second Floor, Electric Dryer Hookup, Washer Hookup
Exterior
Exterior Feature Porch - Screened, Patio, Sprinkler System, Outdoor Shower, Stone Wall
Garage Spaces 2.0
Community Features Shopping, Pool, Tennis Court(s), Park, Walk/Jog Trails, Golf, Medical Facility, Conservation Area, Highway Access, House of Worship, Marina, Public School, T-Station
Utilities Available for Gas Range, for Electric Dryer, Washer Hookup, Icemaker Connection, Generator Connection
Waterfront Description Beach Front,Bay,Ocean,Beach Ownership(Public)
Roof Type Shingle
Total Parking Spaces 7
Garage Yes
Building
Lot Description Gentle Sloping
Foundation Concrete Perimeter
Sewer Private Sewer
Water Public
Architectural Style Colonial
Schools
Elementary Schools Chandler/Alden
Middle Schools Dms
High Schools Dhs
Others
Senior Community false
Acceptable Financing Contract
Listing Terms Contract
Read Less
Want to know what your home might be worth? Contact us for a FREE valuation!

Our team is ready to help you sell your home for the highest possible price ASAP
Bought with Nancy Cole • Compass
GET MORE INFORMATION




