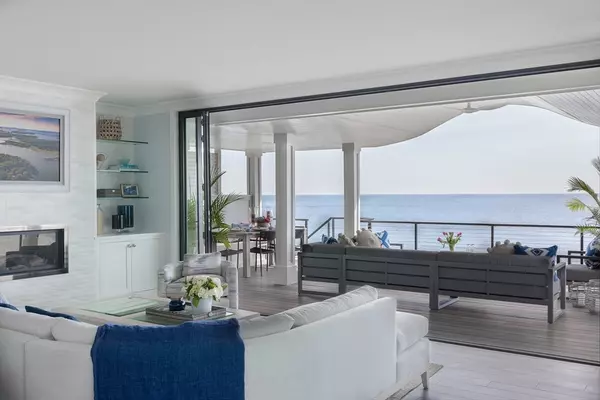$3,200,000
$3,499,000
8.5%For more information regarding the value of a property, please contact us for a free consultation.
353 Beach Ave Hull, MA 02045
6 Beds
5 Baths
3,877 SqFt
Key Details
Sold Price $3,200,000
Property Type Single Family Home
Sub Type Single Family Residence
Listing Status Sold
Purchase Type For Sale
Square Footage 3,877 sqft
Price per Sqft $825
MLS Listing ID 73256224
Sold Date 10/08/24
Style Victorian
Bedrooms 6
Full Baths 5
HOA Y/N false
Year Built 1880
Annual Tax Amount $15,411
Tax Year 2024
Lot Size 5,227 Sqft
Acres 0.12
Property Description
Modern Luxury on Beach Ave!Experience this custom oceanfront home by Home in Harmony Designs.Featured in Boston Common Magazine & ADPro by Architectural Digest this 6 bdrm,5 bthrm masterpiece offers meticulous design&high-end finishes.Upon entering you'll be captivated by the open design,custom millwork,ocean views & dramatic NanaWall extending the living space outdoors.Stunning chef's kitchen w/ custom-designed cabinetry&hardware,a lrge island w/ quartz counters,two ovens,a Wolf range,& dble side-by-side Sub-Zero fridge&freezer drawers.Fabulous lacquered bar rm,dble washer & dryer,ample storage&back deck complete 1st flr. 2nd-flr primary suite is a true retreat w/ an lrge bathrm w/ shower&a freestanding tub.The 2nd flr has an ensuite bedrm & two addit'l bedrms & full bth.3rd flr 2 bdrms or office & full bth. FEMA Compliant,full generator,Crestron automation sys.This home has it all:outdoor shower, foot rinsing station, mooring availability and easy commuter boat access to Boston.
Location
State MA
County Plymouth
Area The Alphabets
Zoning SFA
Direction Nantasket Ave to W Street - Last house on the left
Rooms
Primary Bedroom Level Second
Dining Room Flooring - Stone/Ceramic Tile, Window(s) - Bay/Bow/Box, Exterior Access, Open Floorplan, Lighting - Pendant, Crown Molding, Window Seat
Kitchen Closet/Cabinets - Custom Built, Flooring - Stone/Ceramic Tile, Dining Area, Pantry, Countertops - Stone/Granite/Solid, French Doors, Kitchen Island, Cabinets - Upgraded, Deck - Exterior, Exterior Access, Open Floorplan, Stainless Steel Appliances, Peninsula, Lighting - Pendant, Crown Molding
Interior
Interior Features Bathroom - Full, Countertops - Upgraded, Lighting - Pendant, Lighting - Overhead, Crown Molding, Closet, Bathroom, Sitting Room, Foyer, Entry Hall, Home Office
Heating Central
Cooling Central Air
Flooring Tile, Vinyl, Flooring - Stone/Ceramic Tile, Flooring - Vinyl
Fireplaces Number 1
Fireplaces Type Living Room
Appliance Gas Water Heater, Water Heater, Range, Dishwasher, Refrigerator, Freezer, Washer, Dryer, Wine Refrigerator, Washer/Dryer
Laundry Flooring - Vinyl, Main Level, First Floor, Washer Hookup
Exterior
Exterior Feature Deck, Deck - Roof, Deck - Vinyl, Covered Patio/Deck, Balcony, Rain Gutters, Professional Landscaping, Sprinkler System, Fenced Yard, Outdoor Shower
Fence Fenced/Enclosed, Fenced
Community Features Public Transportation, Shopping, Tennis Court(s), House of Worship, Marina, Public School
Utilities Available for Gas Range, Washer Hookup, Generator Connection
Waterfront Description Waterfront,Beach Front,Ocean,Ocean,Direct Access,Frontage,Walk to,0 to 1/10 Mile To Beach,Beach Ownership(Public)
Roof Type Shingle
Total Parking Spaces 5
Garage No
Building
Lot Description Corner Lot, Flood Plain
Foundation Other
Sewer Public Sewer
Water Public
Architectural Style Victorian
Schools
Elementary Schools Jacobs
Middle Schools Hull Middle
High Schools Hull High
Others
Senior Community false
Acceptable Financing Contract
Listing Terms Contract
Read Less
Want to know what your home might be worth? Contact us for a FREE valuation!

Our team is ready to help you sell your home for the highest possible price ASAP
Bought with The Jill Caffrey Group • William Raveis R.E. & Home Services
GET MORE INFORMATION




