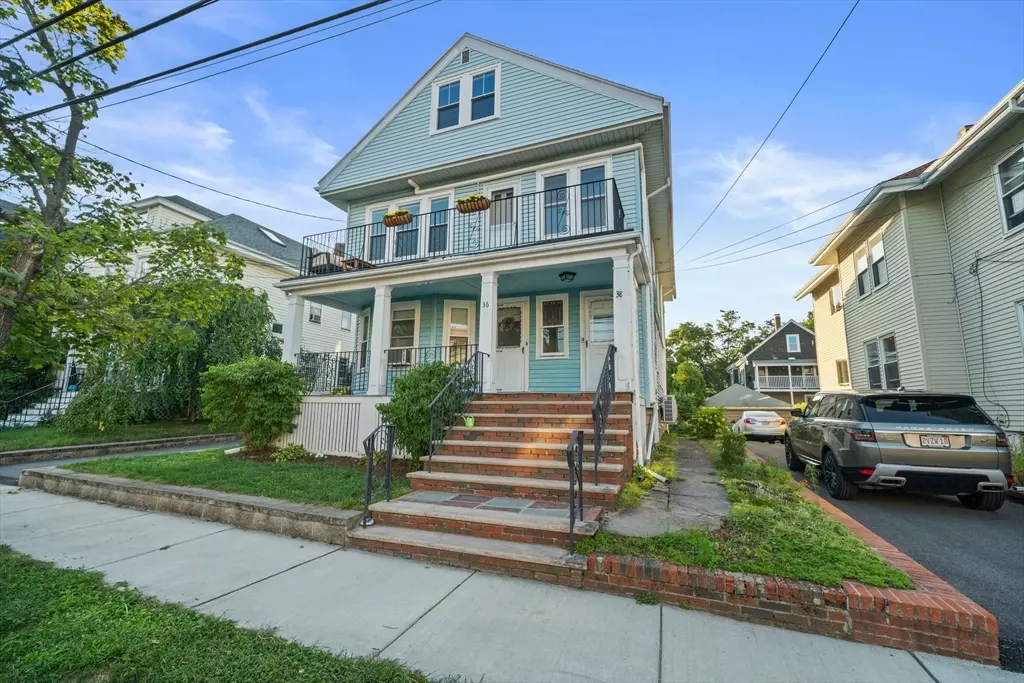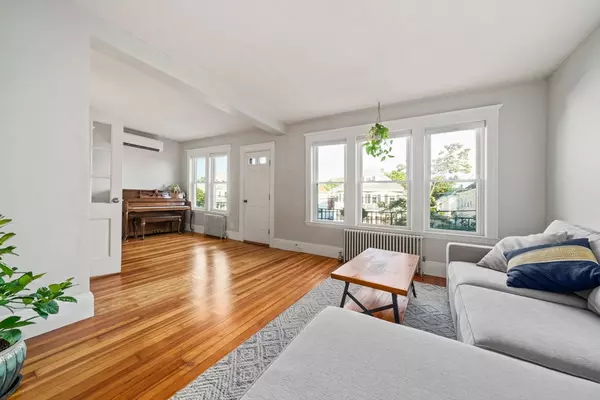$1,080,000
$975,000
10.8%For more information regarding the value of a property, please contact us for a free consultation.
38 Windsor St #38 Arlington, MA 02474
4 Beds
2 Baths
2,470 SqFt
Key Details
Sold Price $1,080,000
Property Type Condo
Sub Type Condominium
Listing Status Sold
Purchase Type For Sale
Square Footage 2,470 sqft
Price per Sqft $437
MLS Listing ID 73283003
Sold Date 10/09/24
Bedrooms 4
Full Baths 2
HOA Fees $240/mo
Year Built 1914
Annual Tax Amount $7,647
Tax Year 2024
Property Description
Charming and spacious condo nestled on a serene street in East Arlington. Recently upgraded with a new roof, a fresh full bath, and beautifully refinished hardwood floors, this home blends modern comfort with classic appeal. The open layout allows plenty of space for family living and entertaining. Additional unfinished areas include a convenient garage, basement and ample attic space with amazing potential - remodel plans available upon request. Other upgrades include insulation, newer windows, and mini-split system. This can't beat location is close to public transportation, the Minuteman Bikeway, Capitol Theatre, restaurants, and more. Don't miss this move-in-ready gem in a peaceful neighborhood close to local amenities!
Location
State MA
County Middlesex
Area East Arlington
Zoning R2
Direction Massachusetts Avenue to Windsor Street
Rooms
Basement Y
Primary Bedroom Level Second
Dining Room Flooring - Hardwood
Kitchen Ceiling Fan(s), Flooring - Hardwood, Exterior Access
Interior
Heating Steam, Natural Gas, Electric, Unit Control, Radiant, Ductless
Cooling Wall Unit(s), Ductless
Flooring Tile, Hardwood
Appliance Range, Oven, Dishwasher, Disposal, Microwave, Washer, Dryer, Water Treatment
Laundry Electric Dryer Hookup, Third Floor, In Unit, Washer Hookup
Exterior
Exterior Feature Porch - Enclosed, Deck - Roof, Patio, Fenced Yard
Garage Spaces 1.0
Fence Fenced
Community Features Public Transportation, Walk/Jog Trails, Bike Path, Highway Access, House of Worship, Public School, T-Station, University
Utilities Available for Gas Range, for Electric Dryer, Washer Hookup
Roof Type Shingle
Total Parking Spaces 1
Garage Yes
Building
Story 2
Sewer Public Sewer
Water Public
Others
Pets Allowed Yes w/ Restrictions
Senior Community false
Read Less
Want to know what your home might be worth? Contact us for a FREE valuation!

Our team is ready to help you sell your home for the highest possible price ASAP
Bought with David Antonell • Compass
GET MORE INFORMATION




