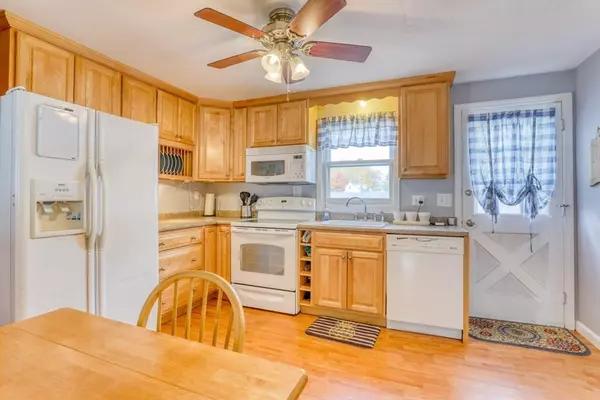$262,000
$262,000
For more information regarding the value of a property, please contact us for a free consultation.
41 South St #59 Easthampton, MA 01027
2 Beds
1.5 Baths
964 SqFt
Key Details
Sold Price $262,000
Property Type Condo
Sub Type Condominium
Listing Status Sold
Purchase Type For Sale
Square Footage 964 sqft
Price per Sqft $271
MLS Listing ID 73270518
Sold Date 10/10/24
Bedrooms 2
Full Baths 1
Half Baths 1
HOA Fees $275/mo
Year Built 1971
Annual Tax Amount $2,236
Tax Year 2019
Property Description
BEAUTIFULLY UPGRADED & MOVE-IN READY in the highly sought after Town Crier complex! Just under 1,000 sqft. of comfortable living! Gorgeous eat-in kitchen with upgraded, custom, maple cabinets, renovated pantry with easy access to the backyard patio sporting a new deck perfect for private outdoor entertaining. Bright, open and airy floor plan with laminate flooring downstairs paired with new carpeting upstairs. 2 roomy beds and 1.5 baths along with additional living space that can be found in the partially finished basement complete this condo. Got Pets? No problem! Take your dog (no pet restrictions here) on the adjacent Manhan Rail Trail. Love to swim? Take a dip in your private in-ground swimming pool. Reap the rewards of maintenance-free! No shoveling or mowing here! Tons of parking available and conveniently located near area schools, attractions, and shopping! A must see! Won't last long!
Location
State MA
County Hampshire
Zoning R
Direction Main St. or Route 10 to South St.
Rooms
Family Room Flooring - Laminate
Basement Y
Primary Bedroom Level Second
Kitchen Ceiling Fan(s), Closet/Cabinets - Custom Built, Flooring - Laminate, Pantry, Cabinets - Upgraded, Exterior Access, Open Floorplan, Remodeled
Interior
Heating Electric
Cooling Wall Unit(s)
Flooring Tile, Carpet, Laminate
Appliance Range, Dishwasher, Disposal, Refrigerator
Laundry In Basement, In Unit, Electric Dryer Hookup, Washer Hookup
Exterior
Exterior Feature Deck - Wood
Pool Association, In Ground
Community Features Public Transportation, Shopping, Pool, Park, Walk/Jog Trails, Stable(s), Golf, Medical Facility, Laundromat, Bike Path, Conservation Area, House of Worship, Private School, Public School
Utilities Available for Electric Range, for Electric Dryer, Washer Hookup
Total Parking Spaces 1
Garage No
Building
Story 3
Sewer Public Sewer
Water Public
Schools
Elementary Schools Mountainview
Middle Schools Mountainview
High Schools Ehs
Others
Pets Allowed Yes
Senior Community false
Read Less
Want to know what your home might be worth? Contact us for a FREE valuation!

Our team is ready to help you sell your home for the highest possible price ASAP
Bought with Kylene Canon-Smith • Canon Real Estate, Inc.
GET MORE INFORMATION




