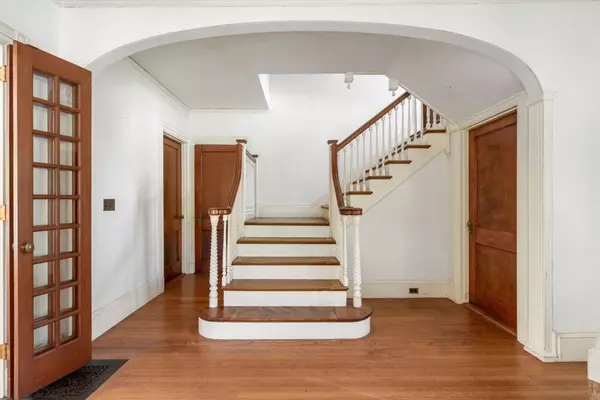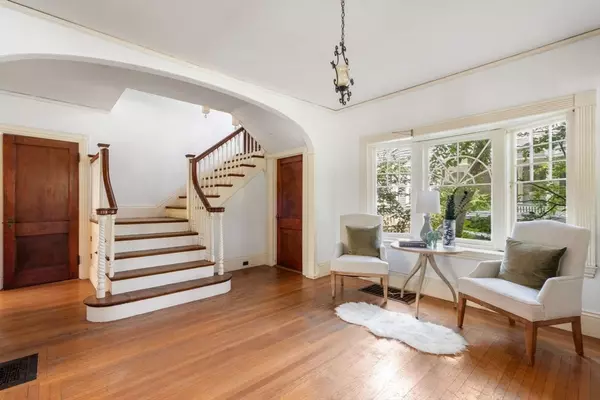$1,775,000
$1,999,999
11.2%For more information regarding the value of a property, please contact us for a free consultation.
61 Chester Street Newton, MA 02461
6 Beds
2.5 Baths
4,427 SqFt
Key Details
Sold Price $1,775,000
Property Type Single Family Home
Sub Type Single Family Residence
Listing Status Sold
Purchase Type For Sale
Square Footage 4,427 sqft
Price per Sqft $400
MLS Listing ID 73280690
Sold Date 10/09/24
Style Victorian
Bedrooms 6
Full Baths 2
Half Baths 1
HOA Y/N false
Year Built 1890
Annual Tax Amount $11,539
Tax Year 2024
Lot Size 9,583 Sqft
Acres 0.22
Property Description
This gracious Victorian in the heart of Newton Highlands, is brimming w/ timeless charm & awaits your personal touch. The home boasts stunning hardwood floors, high ceilings & intricate details throughout. The first floor greets you w/ a magnificent foyer, living room & dining room featuring bay windows, pocket doors & two fireplaces; kitchen w/two pantries, mudroom & half-bath. On the second floor, you'll find a primary bedroom w/ fireplace, three additional bedrooms & a full family bath. The third floor offers two more bedrooms, full bath & large unfinished space perfect for expansion. The basement, w/ its high ceilings, presents an opportunity for conversion into a finished living area. Outside, enjoy a beautiful private yard w/ deck, lush plantings & two-car garage. This ideal location is just moments from Crystal Lake, the T, & Village w/ shops, restaurants, playground & community center. This special property is waiting for restoration to bring it back to its full glory!
Location
State MA
County Middlesex
Zoning Res
Direction off Lincoln Street
Rooms
Basement Full
Primary Bedroom Level Second
Dining Room Flooring - Hardwood
Kitchen Flooring - Hardwood, Pantry
Interior
Interior Features Entrance Foyer, Bedroom, Mud Room
Heating Forced Air, Oil
Cooling None
Flooring Hardwood, Flooring - Hardwood, Flooring - Wall to Wall Carpet
Fireplaces Number 3
Fireplaces Type Dining Room, Living Room, Master Bedroom
Appliance Electric Water Heater, Range, Dishwasher, Disposal
Laundry In Basement
Exterior
Exterior Feature Porch, Deck
Garage Spaces 2.0
Community Features Public Transportation, Shopping, Tennis Court(s), Park, Walk/Jog Trails, Bike Path, Conservation Area, Highway Access, Public School, T-Station
Utilities Available for Electric Range
Waterfront Description Beach Front,Lake/Pond,3/10 to 1/2 Mile To Beach,Beach Ownership(Public)
Roof Type Shingle
Total Parking Spaces 4
Garage Yes
Building
Lot Description Level
Foundation Stone
Sewer Public Sewer
Water Public
Architectural Style Victorian
Schools
Elementary Schools Zervas
Middle Schools Oak Hill
High Schools Newton South
Others
Senior Community false
Read Less
Want to know what your home might be worth? Contact us for a FREE valuation!

Our team is ready to help you sell your home for the highest possible price ASAP
Bought with Katherine Kranenburg • William Raveis R.E. & Home Services
GET MORE INFORMATION




