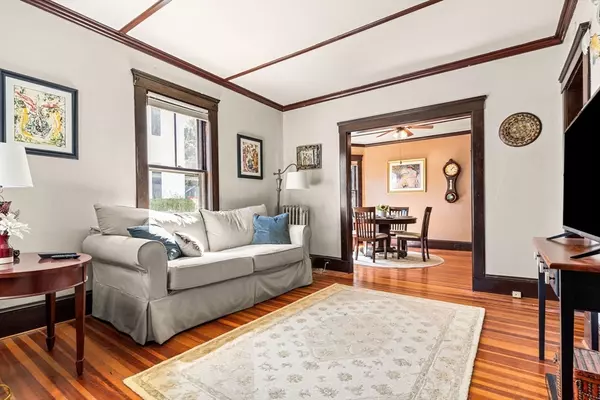$715,000
$679,900
5.2%For more information regarding the value of a property, please contact us for a free consultation.
52-54 Lovejoy Haverhill, MA 01835
6 Beds
2 Baths
2,480 SqFt
Key Details
Sold Price $715,000
Property Type Multi-Family
Sub Type Multi Family
Listing Status Sold
Purchase Type For Sale
Square Footage 2,480 sqft
Price per Sqft $288
MLS Listing ID 73288827
Sold Date 10/10/24
Bedrooms 6
Full Baths 2
Year Built 1915
Annual Tax Amount $5,354
Tax Year 2024
Lot Size 6,098 Sqft
Acres 0.14
Property Description
Don't miss this centrally located, freshly painted, 2-family home in the highly desirable Bradford neighborhood of Haverhill! This 3-story home is an ideal investment property, with separate entrances and utilities, or it can be used as a primary, multigenerational residence. The bottom unit occupies a single level, and the top unit has 2 floors, with 2 bedrooms on the first level, and 2 on the second level. The back of each unit has a covered porch overlooking the backyard and the 2-car, detached garage. There is hardwood flooring throughout except for the top floor, and the top unit boasts original hardware. Additional storage can be found in the basement. Don't miss out on this conveniently located home less than a mile away from the Bradford commuter rail station and the Rail Trail, with popular downtown restaurants just across the river!
Location
State MA
County Essex
Zoning RH
Direction Rt .125 to Blossom St. First Right on Clelia St First Left on Lovejoy
Rooms
Basement Full, Concrete
Interior
Interior Features Laundry Room, Ceiling Fan(s), Bathroom With Tub & Shower, Internet Available - Unknown, Living Room, Dining Room, Kitchen, Sunroom
Heating Steam, Natural Gas, Electric
Cooling None
Flooring Tile, Carpet, Hardwood
Appliance Washer, Dryer, Range, Refrigerator
Laundry Gas Dryer Hookup, Electric Dryer Hookup
Exterior
Exterior Feature Balcony/Deck, Balcony, Rain Gutters
Garage Spaces 2.0
Community Features Public Transportation, Shopping, Walk/Jog Trails, Highway Access
Utilities Available for Gas Range, for Gas Oven, for Gas Dryer, for Electric Dryer
Roof Type Shingle
Total Parking Spaces 4
Garage Yes
Building
Lot Description Level
Story 3
Foundation Stone
Sewer Public Sewer
Water Public
Others
Senior Community false
Read Less
Want to know what your home might be worth? Contact us for a FREE valuation!

Our team is ready to help you sell your home for the highest possible price ASAP
Bought with Paige Cadogan • Advisors Living - Tewksbury
GET MORE INFORMATION




