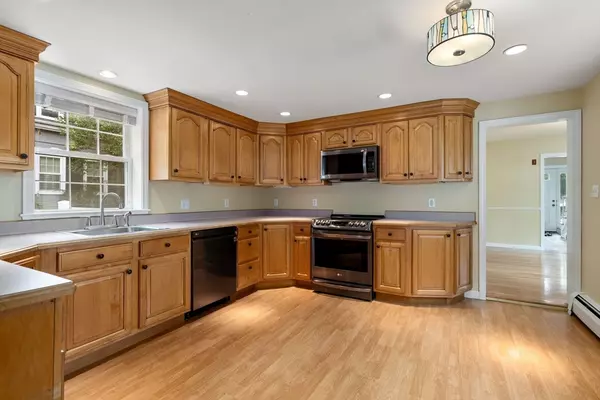$590,000
$599,000
1.5%For more information regarding the value of a property, please contact us for a free consultation.
25 Gilmore St Foxboro, MA 02035
3 Beds
2 Baths
1,718 SqFt
Key Details
Sold Price $590,000
Property Type Single Family Home
Sub Type Single Family Residence
Listing Status Sold
Purchase Type For Sale
Square Footage 1,718 sqft
Price per Sqft $343
MLS Listing ID 73268757
Sold Date 10/11/24
Style Colonial
Bedrooms 3
Full Baths 2
HOA Y/N false
Year Built 1846
Annual Tax Amount $5,632
Tax Year 2024
Lot Size 5,227 Sqft
Acres 0.12
Property Description
Within easy distance to downtown Foxboro, you'll find this Classic Village Colonial. This home has been lovingly maintained and updated throughout, in keeping with the character of the home. Starting at the stately front door and stone steps, the first floor includes spacious living room, dining room, full bath, updated kitchen with stainless steel appliances and step-down family room overlooking the private backyard. On the second floor you will find three good-sized bedrooms, additional full bath, as well as lots of storage and hardwood throughout the home. Many updates include exterior doors, blinds, some windows, pendant lights, Oil tank, vinyl fencing, garage doors and a brand new septic to be installed before closing, this home is truly ready for its next chapter. Don't miss the opportunity to make this home your own.
Location
State MA
County Norfolk
Zoning RES
Direction Main Street to Fales - continue left onto Gilmore | Main Street to Granite - right on Gilmore
Rooms
Family Room Flooring - Laminate
Basement Full, Unfinished
Primary Bedroom Level Second
Dining Room Flooring - Hardwood, Lighting - Pendant
Kitchen Flooring - Laminate
Interior
Heating Baseboard, Oil
Cooling Window Unit(s)
Flooring Tile, Hardwood, Wood Laminate
Appliance Tankless Water Heater, Range, Dishwasher, Refrigerator
Laundry Electric Dryer Hookup, Washer Hookup, First Floor
Exterior
Exterior Feature Porch, Fenced Yard
Garage Spaces 1.0
Fence Fenced/Enclosed, Fenced
Community Features Public Transportation, Shopping, Park, Highway Access, Public School
Utilities Available for Electric Range, for Electric Dryer, Washer Hookup
Roof Type Shingle
Total Parking Spaces 2
Garage Yes
Building
Lot Description Level
Foundation Stone
Sewer Private Sewer
Water Public
Architectural Style Colonial
Others
Senior Community false
Acceptable Financing Contract
Listing Terms Contract
Read Less
Want to know what your home might be worth? Contact us for a FREE valuation!

Our team is ready to help you sell your home for the highest possible price ASAP
Bought with Patty McNulty • McNulty REALTORS®
GET MORE INFORMATION




