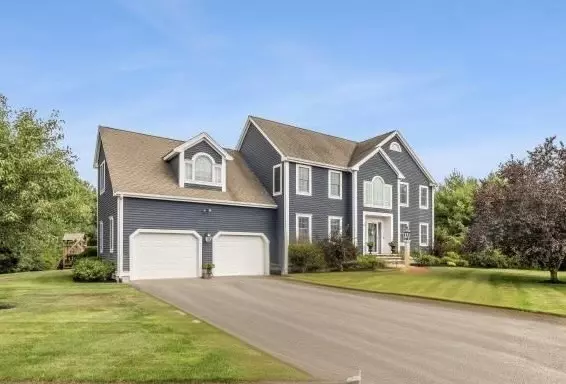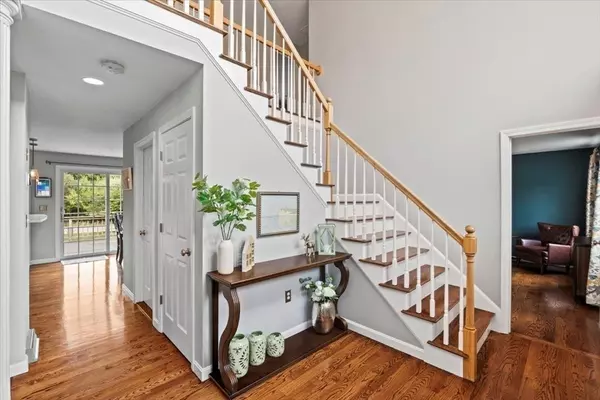$955,000
$899,900
6.1%For more information regarding the value of a property, please contact us for a free consultation.
10 Lilac Ln Easton, MA 02356
4 Beds
2.5 Baths
3,200 SqFt
Key Details
Sold Price $955,000
Property Type Single Family Home
Sub Type Single Family Residence
Listing Status Sold
Purchase Type For Sale
Square Footage 3,200 sqft
Price per Sqft $298
Subdivision Chestnut Farms
MLS Listing ID 73276634
Sold Date 10/15/24
Style Colonial
Bedrooms 4
Full Baths 2
Half Baths 1
HOA Y/N false
Year Built 2000
Annual Tax Amount $11,887
Tax Year 2024
Lot Size 1.050 Acres
Acres 1.05
Property Description
Experience luxury living in this stunning colonial home set on over an acre of land in a premium North Easton cul-de-sac neighborhood. This elegant colonial offers 4 spacious bedrooms, 2.5 baths & a 2 car garage. Eat-in kitchen with hardwood floors, SS appliances and access to 20x16 trex deck overlooking the yard creating a perfect space for entertaining. Step down into large family rm with gas fireplace. Beautiful dining rm with interior columns & gorgeous hardwood floors. Half bath and French doors leading to formal living rm completes the 1st floor. Beautiful staircase to 2nd floor showcases the impressive main bedroom that offers ample closet space,luxury full bath with whirlpool soaking tub, shower and double vanity. 3 additional bedrooms with hardwoods & large family bath completes the 2nd fl. Lower level has a spacious recreation room & access to garage. A standout feature of this property is the unique versatile 60x40 sports court & beautiful expansive yard to enjoy.
Location
State MA
County Bristol
Area North Easton
Zoning res
Direction Use GPS
Rooms
Family Room Flooring - Hardwood, Sunken
Basement Full, Partially Finished, Interior Entry, Garage Access, Radon Remediation System, Unfinished
Primary Bedroom Level Second
Dining Room Flooring - Hardwood
Kitchen Flooring - Hardwood, Dining Area, Pantry, Countertops - Stone/Granite/Solid, Recessed Lighting, Slider, Stainless Steel Appliances, Wine Chiller
Interior
Interior Features Closet, Cable Hookup, Recessed Lighting, Cathedral Ceiling(s), Play Room, Foyer
Heating Electric
Cooling Central Air
Flooring Wood, Tile, Hardwood, Flooring - Wood, Flooring - Hardwood
Fireplaces Number 1
Fireplaces Type Family Room
Appliance Electric Water Heater, Range, Dishwasher, Microwave, Refrigerator, Washer, Dryer, Wine Refrigerator
Laundry Second Floor, Electric Dryer Hookup, Washer Hookup
Exterior
Exterior Feature Deck - Composite, Professional Landscaping, Sprinkler System, Decorative Lighting
Garage Spaces 2.0
Community Features Shopping, Park, Walk/Jog Trails, Stable(s), Golf, Public School
Utilities Available for Electric Range, for Electric Oven, for Electric Dryer, Washer Hookup
Roof Type Shingle
Total Parking Spaces 4
Garage Yes
Building
Lot Description Level
Foundation Concrete Perimeter
Sewer Private Sewer
Water Private
Architectural Style Colonial
Schools
High Schools Oliver Ames
Others
Senior Community false
Read Less
Want to know what your home might be worth? Contact us for a FREE valuation!

Our team is ready to help you sell your home for the highest possible price ASAP
Bought with The Jowdy Group • RE/MAX Distinct Advantage
GET MORE INFORMATION




