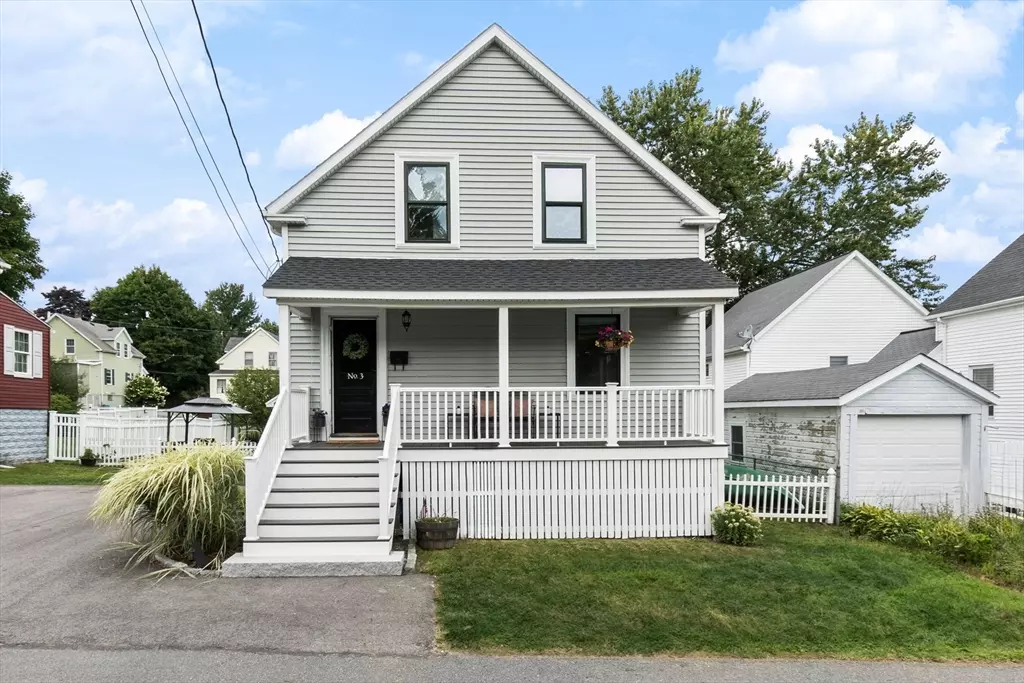$639,000
$639,000
For more information regarding the value of a property, please contact us for a free consultation.
3 Burley Place Ipswich, MA 01938
3 Beds
1 Bath
1,399 SqFt
Key Details
Sold Price $639,000
Property Type Single Family Home
Sub Type Single Family Residence
Listing Status Sold
Purchase Type For Sale
Square Footage 1,399 sqft
Price per Sqft $456
MLS Listing ID 73284794
Sold Date 10/18/24
Style Other (See Remarks)
Bedrooms 3
Full Baths 1
HOA Y/N false
Year Built 1915
Annual Tax Amount $6,467
Tax Year 2024
Lot Size 6,534 Sqft
Acres 0.15
Property Description
Discover this delightful home nestled in the heart of Ipswich, just moments from the downtown filled with shops, restaurants + commuter rail to Boston. This updated and well-maintained residence offers the perfect blend of classic charm and modern comfort. The open-concept design offers sunfilled versatile living spaces including first-floor laundry for ease and convenience. All bedrooms are located on the second level including the generously sized main bedroom spanning the length of the home. Relax & enjoy the neighborhood from your own front porch or opt for backyard yard fun and entertaining in your spacious, fenced yard complete with a shed that has electricity—ideal for a workshop or extra storage. Benefit from a newer roof, siding and insulation + well presevered hardwood floors. Look no further to enjoy the coastal community of Ipswich while having a comfortable and functional living space. Are you going to claim this resident Crane Beach Sticker?
Location
State MA
County Essex
Zoning IR
Direction GPS to propert
Rooms
Basement Interior Entry, Concrete
Primary Bedroom Level Second
Dining Room Open Floorplan, Recessed Lighting, Lighting - Pendant, Crown Molding
Kitchen Pantry, Open Floorplan, Recessed Lighting
Interior
Interior Features Ceiling Fan(s), Open Floorplan, Lighting - Overhead, Bonus Room
Heating Baseboard, Radiant, Natural Gas
Cooling Window Unit(s)
Flooring Tile, Carpet, Hardwood
Appliance Gas Water Heater, Range, Dishwasher, Microwave, Refrigerator, Washer, Dryer
Laundry First Floor
Exterior
Exterior Feature Porch, Rain Gutters, Storage, Fenced Yard
Fence Fenced
Community Features Public Transportation, Shopping, Pool, Tennis Court(s), Park, Walk/Jog Trails, Stable(s), Medical Facility, Laundromat, Bike Path, Conservation Area, Highway Access, House of Worship, Public School, T-Station
Waterfront Description Beach Front,Ocean,Beach Ownership(Public)
Roof Type Shingle
Total Parking Spaces 4
Garage No
Building
Foundation Block
Sewer Public Sewer
Water Public
Architectural Style Other (See Remarks)
Schools
Elementary Schools Winthrop/Doyon
Middle Schools Ipswich Middle
High Schools Ipswich High
Others
Senior Community false
Read Less
Want to know what your home might be worth? Contact us for a FREE valuation!

Our team is ready to help you sell your home for the highest possible price ASAP
Bought with Hope Addorisio • Lamacchia Realty, Inc.
GET MORE INFORMATION




