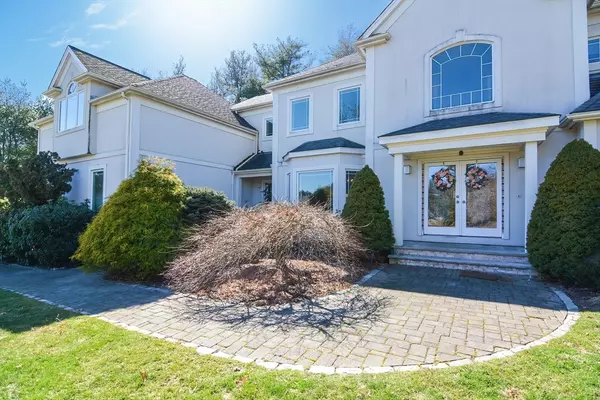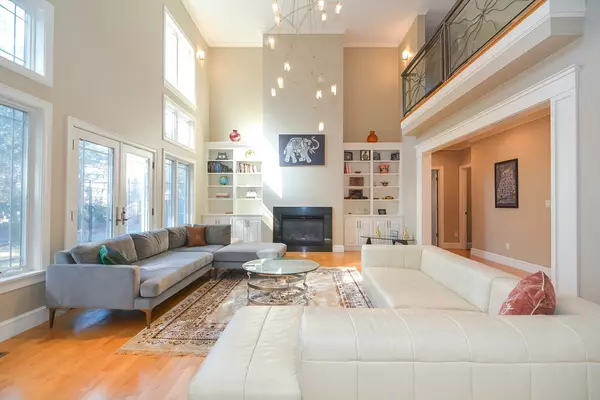$1,500,000
$1,800,000
16.7%For more information regarding the value of a property, please contact us for a free consultation.
25 Colts Crossing Canton, MA 02021
6 Beds
5.5 Baths
6,014 SqFt
Key Details
Sold Price $1,500,000
Property Type Single Family Home
Sub Type Single Family Residence
Listing Status Sold
Purchase Type For Sale
Square Footage 6,014 sqft
Price per Sqft $249
Subdivision Southfield Estates
MLS Listing ID 73211898
Sold Date 10/18/24
Style Colonial
Bedrooms 6
Full Baths 5
Half Baths 1
HOA Y/N false
Year Built 2005
Annual Tax Amount $17,827
Tax Year 2024
Lot Size 1.040 Acres
Acres 1.04
Property Description
Experience luxury living in this Colonial masterpiece nestled in Southfield Estates. Step through grand double front doors into a marble foyer with a curved staircase and cathedral ceilings. The open layout seamlessly connects the living, kitchen, dining, and great rooms allowing an ideal home for entertaining. The kitchen boasts granite countertops, a double wall oven, and a spacious center island with a wet bar and wine rack. The main level also includes a guest suite with a full bath and private deck, an office with built-in bookcases, and an oversized dining room. Upstairs, find three en-suite bedrooms and a laundry room. In addition, the primary suite offers two walk-in closets, a full bath with a double vanity, and a soaking tub. Ascend to the third level for an oversized guest room with a ¾ bath. Outside, unwind amidst over an acre of privacy, complemented by a tennis court and 3-car garage, providing the finishing touches to this stunning property.
Location
State MA
County Norfolk
Area Ponkapoag
Zoning SRAA
Direction Randolph Street to Colts Crossing
Rooms
Basement Full, Partially Finished, Walk-Out Access, Interior Entry, Concrete
Primary Bedroom Level Second
Dining Room Flooring - Hardwood, Open Floorplan
Kitchen Flooring - Stone/Ceramic Tile, Dining Area, Countertops - Stone/Granite/Solid, Kitchen Island, Wet Bar, Open Floorplan, Stainless Steel Appliances
Interior
Interior Features Cathedral Ceiling(s), Open Floorplan, Bathroom - With Shower Stall, Closet, Great Room, Bedroom, Wet Bar
Heating Natural Gas, Fireplace(s)
Cooling Central Air
Flooring Tile, Hardwood, Flooring - Hardwood
Fireplaces Number 1
Appliance Gas Water Heater, Oven, Range, Refrigerator
Laundry Flooring - Stone/Ceramic Tile, Washer Hookup, Sink, Second Floor
Exterior
Exterior Feature Deck, Patio, Tennis Court(s)
Garage Spaces 3.0
Community Features Public Transportation, Shopping, Pool, Tennis Court(s), Park, Walk/Jog Trails, Stable(s), Golf, Medical Facility, Laundromat, Highway Access, House of Worship, Private School, Public School, T-Station
Utilities Available for Gas Range, for Gas Oven
Roof Type Shingle
Total Parking Spaces 6
Garage Yes
Building
Lot Description Level
Foundation Concrete Perimeter
Sewer Public Sewer
Water Public
Architectural Style Colonial
Schools
Elementary Schools Hansen
Middle Schools Galvin
High Schools Canton High
Others
Senior Community false
Acceptable Financing Contract
Listing Terms Contract
Read Less
Want to know what your home might be worth? Contact us for a FREE valuation!

Our team is ready to help you sell your home for the highest possible price ASAP
Bought with Sylvia Makarios • Berkshire Hathaway HomeServices Commonwealth Real Estate
GET MORE INFORMATION




