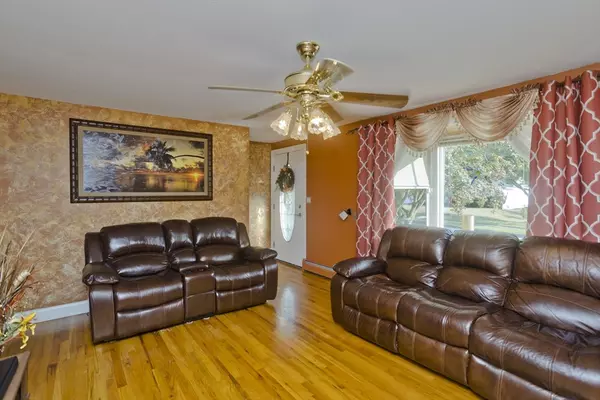$300,000
$290,000
3.4%For more information regarding the value of a property, please contact us for a free consultation.
14 Nutmeg Ave Enfield, CT 06082
3 Beds
1.5 Baths
1,144 SqFt
Key Details
Sold Price $300,000
Property Type Single Family Home
Sub Type Single Family Residence
Listing Status Sold
Purchase Type For Sale
Square Footage 1,144 sqft
Price per Sqft $262
MLS Listing ID 73293054
Sold Date 10/22/24
Style Ranch
Bedrooms 3
Full Baths 1
Half Baths 1
HOA Y/N false
Year Built 1959
Annual Tax Amount $4,961
Tax Year 2024
Lot Size 0.290 Acres
Acres 0.29
Property Description
Welcome to your dream home in the heart of Enfield-a true entertainer's paradise where every gathering turns into an unforgettable event! This property boasts an inviting layout that seamlessly blends comfort with style, making it perfect for hosting friends and family. Right outside you'll discover your very own private oasis. The backyard is a picturesque retreat, featuring a spacious deck, firepit set-up, space for lawn games and relaxation, and let's not forget a pool to cool down during the summer months. Have furry friends or little ones? The fenced in yard will keep everyone close. Inside you'll find 3 bedrooms, 1 full and 1 half bath, and head downstairs... you'll find the large family room in the basement offers endless possibilities. This versatile space is designed to cater to all your entertainment needs. The main living areas are equally impressive, with an updated kitchen, a welcoming living room, and ample dining space to accommodate all your guests. C'mon over!
Location
State CT
County Hartford
Zoning R33
Direction GPS Ready - Rt 5 > Nutmeg
Rooms
Basement Full, Partially Finished, Interior Entry
Primary Bedroom Level First
Interior
Heating Oil
Cooling Window Unit(s)
Exterior
Exterior Feature Deck, Patio, Pool - Above Ground, Storage, Fenced Yard
Fence Fenced/Enclosed, Fenced
Pool Above Ground
Community Features Public Transportation, Shopping, Walk/Jog Trails, Bike Path, Highway Access, Public School
Total Parking Spaces 2
Garage No
Private Pool true
Building
Lot Description Cleared, Level
Foundation Concrete Perimeter
Sewer Public Sewer
Water Public
Architectural Style Ranch
Others
Senior Community false
Acceptable Financing Estate Sale
Listing Terms Estate Sale
Read Less
Want to know what your home might be worth? Contact us for a FREE valuation!

Our team is ready to help you sell your home for the highest possible price ASAP
Bought with Dawn Ezold • Naples Realty Group
GET MORE INFORMATION




