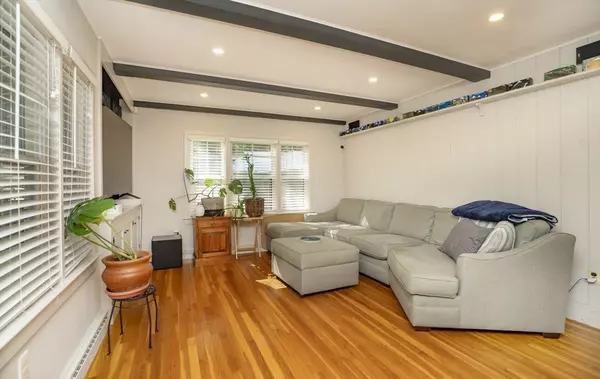$730,000
$699,900
4.3%For more information regarding the value of a property, please contact us for a free consultation.
15 Boie Ave Amesbury, MA 01913
3 Beds
2.5 Baths
1,600 SqFt
Key Details
Sold Price $730,000
Property Type Single Family Home
Sub Type Single Family Residence
Listing Status Sold
Purchase Type For Sale
Square Footage 1,600 sqft
Price per Sqft $456
MLS Listing ID 73292981
Sold Date 10/24/24
Style Cape
Bedrooms 3
Full Baths 2
Half Baths 1
HOA Y/N false
Year Built 1955
Annual Tax Amount $6,492
Tax Year 2024
Lot Size 10,454 Sqft
Acres 0.24
Property Description
Discover 15 Boie Ave, an impeccably maintained residence that combines modern amenities with a tranquil setting. This home features 3 bedrooms, 2.5 bathrooms, and approximately 1,600 sq ft of thoughtfully designed space. Enjoy the warmth of hardwood floors and the elegance of recessed lighting throughout. The living room is bright and spacious, with built-in cabinetry adding both functionality and charm. Featuring sophisticated leathered granite countertops and premium stainless steel appliances, the kitchen is both stylish and functional.The primary bedroom is a private haven with built-ins and its own half bath. Both full bathrooms include radiant heating for added comfort. The property also boasts a 2-car garage, a convenient storage shed, and a serene wooded lot on a quiet dead-end street. With close proximity to downtown shops and restaurants, this home offers the perfect blend of peaceful living and convenience. Open house Sunday 11-1.
Location
State MA
County Essex
Zoning R8
Direction Friend Street to Whitehall to Boie Ave. Last house on the right.
Rooms
Basement Full, Partially Finished, Walk-Out Access, Sump Pump
Primary Bedroom Level Second
Dining Room Flooring - Hardwood
Kitchen Flooring - Hardwood, Pantry, Countertops - Stone/Granite/Solid, Recessed Lighting
Interior
Interior Features Closet/Cabinets - Custom Built, Recessed Lighting, Home Office, Internet Available - Unknown
Heating Forced Air, Natural Gas, Pellet Stove
Cooling Central Air
Flooring Wood, Tile, Carpet, Hardwood, Flooring - Wall to Wall Carpet
Appliance Gas Water Heater, Tankless Water Heater, Range, Dishwasher, Microwave, Refrigerator, Washer, Dryer, Rangetop - ENERGY STAR, Oven
Laundry Electric Dryer Hookup, In Basement
Exterior
Exterior Feature Patio, Covered Patio/Deck, Rain Gutters, Storage, Stone Wall
Garage Spaces 2.0
Community Features Public Transportation, Shopping, Park, Walk/Jog Trails, Medical Facility, Bike Path, Highway Access, House of Worship, Public School
Utilities Available for Electric Range
Roof Type Shingle
Total Parking Spaces 6
Garage Yes
Building
Lot Description Corner Lot, Wooded
Foundation Block
Sewer Public Sewer
Water Public
Architectural Style Cape
Schools
Elementary Schools Cashman
Middle Schools Ams
High Schools Ahs
Others
Senior Community false
Acceptable Financing Contract
Listing Terms Contract
Read Less
Want to know what your home might be worth? Contact us for a FREE valuation!

Our team is ready to help you sell your home for the highest possible price ASAP
Bought with Cathy Toomey • Stone Ridge Properties, Inc.
GET MORE INFORMATION




