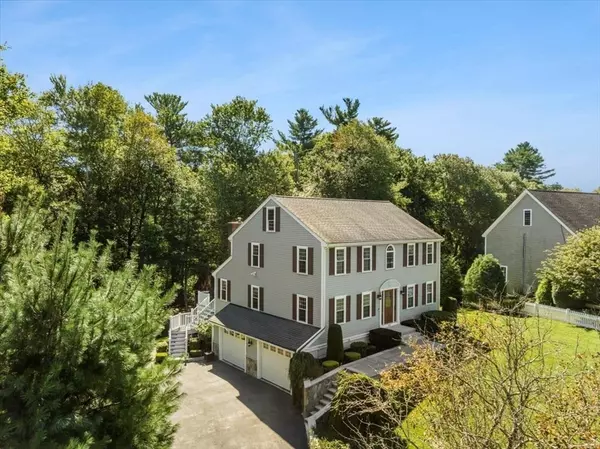$695,500
$659,900
5.4%For more information regarding the value of a property, please contact us for a free consultation.
181 Devon St Taunton, MA 02780
3 Beds
2.5 Baths
2,130 SqFt
Key Details
Sold Price $695,500
Property Type Single Family Home
Sub Type Single Family Residence
Listing Status Sold
Purchase Type For Sale
Square Footage 2,130 sqft
Price per Sqft $326
MLS Listing ID 73288119
Sold Date 10/24/24
Style Colonial
Bedrooms 3
Full Baths 2
Half Baths 1
HOA Y/N false
Year Built 1990
Annual Tax Amount $6,019
Tax Year 2024
Lot Size 2.060 Acres
Acres 2.06
Property Description
Welcome to 181 Devon St! This meticulously cared for and thoughtfully updated colonial sits proudly on 2+ acres of land. Highlights from the main floor incl. a gorgeous kitchen w/ breakfast nook and island, loads of cabinet space, gleaming hardwood floors, a wood burning insert, and a sunroom with lots of natural light. Upstairs boasts 3 spacious BRs and 2 Full BAs, with a primary BR offers a private bath, dual closets and hardwood floors. And don't forget the basement with its partially finished bonus room, great storage for those who like projects/crafts, and a dark room for photography! Outside you'll fall in love with the stately granite walkway, stairs with retaining wall, an immaculate vinyl deck (w/ accent lighting), a pad site to park your RV, a spacious storage shed and extra storage under the deck to finish off this impressive home. It really has it all! Don't miss out on this amazing opportunity! 1st showing at the Open House on Sunday, Sept 15th from 11am - 1pm!
Location
State MA
County Bristol
Zoning 3.23
Direction Norton Ave to Nickerson Way to Devon St
Rooms
Family Room Skylight, Flooring - Hardwood, Chair Rail, Recessed Lighting
Basement Full, Partially Finished, Interior Entry, Garage Access
Primary Bedroom Level Second
Dining Room Flooring - Hardwood, Chair Rail, Wainscoting, Crown Molding
Kitchen Flooring - Vinyl, Pantry, Countertops - Stone/Granite/Solid, Kitchen Island, Breakfast Bar / Nook, Recessed Lighting
Interior
Interior Features Ceiling Fan(s), Recessed Lighting, Slider, Sun Room, Bonus Room
Heating Natural Gas, Electric
Cooling None
Flooring Vinyl, Carpet, Hardwood
Fireplaces Number 1
Fireplaces Type Family Room
Appliance Gas Water Heater, Range, Dishwasher, Microwave, Refrigerator, Dryer
Laundry Gas Dryer Hookup, Washer Hookup, In Basement
Exterior
Exterior Feature Deck - Vinyl, Rain Gutters, Storage, Sprinkler System, Decorative Lighting
Garage Spaces 2.0
Utilities Available for Gas Range, for Gas Dryer, Washer Hookup, Generator Connection
Roof Type Shingle
Total Parking Spaces 4
Garage Yes
Building
Foundation Concrete Perimeter
Sewer Private Sewer
Water Public
Architectural Style Colonial
Others
Senior Community false
Acceptable Financing Contract
Listing Terms Contract
Read Less
Want to know what your home might be worth? Contact us for a FREE valuation!

Our team is ready to help you sell your home for the highest possible price ASAP
Bought with Jaelle Trimble • eRealty Advisors, Inc.
GET MORE INFORMATION




