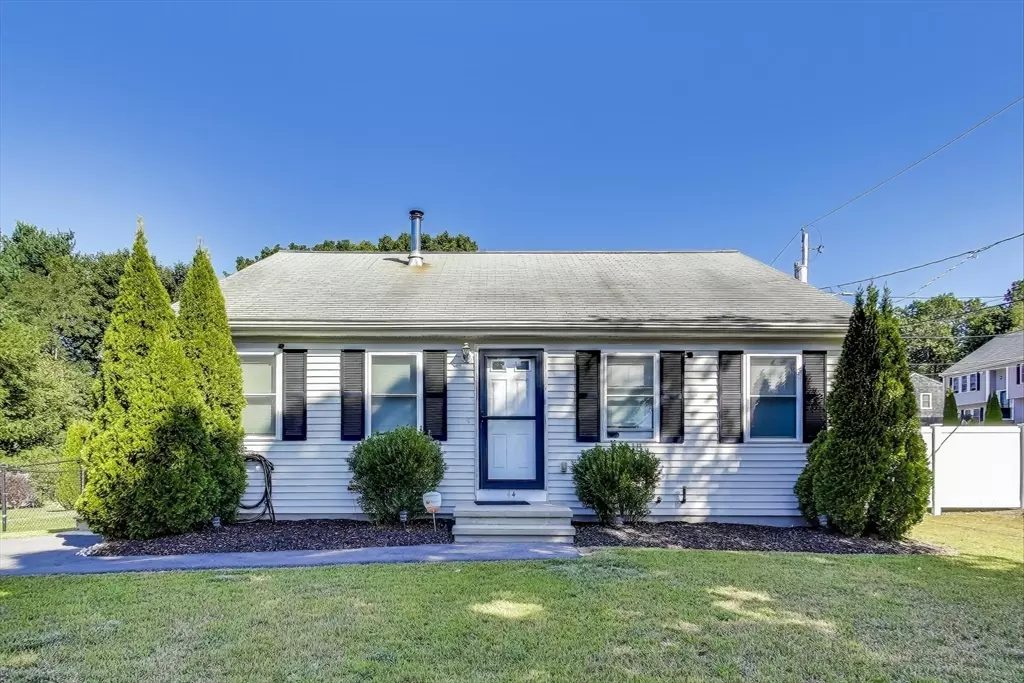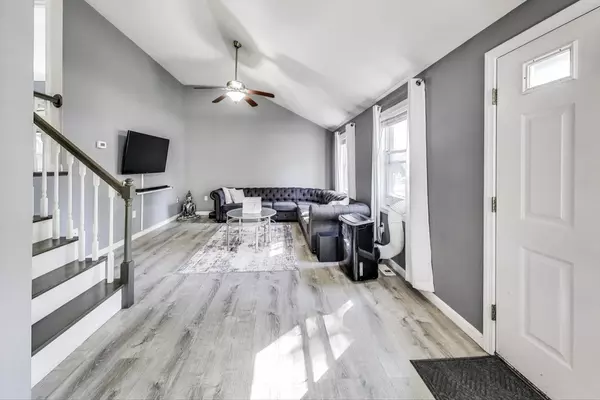$520,000
$499,000
4.2%For more information regarding the value of a property, please contact us for a free consultation.
44 Bennett Street Brockton, MA 02302
3 Beds
2 Baths
1,212 SqFt
Key Details
Sold Price $520,000
Property Type Single Family Home
Sub Type Single Family Residence
Listing Status Sold
Purchase Type For Sale
Square Footage 1,212 sqft
Price per Sqft $429
MLS Listing ID 73288902
Sold Date 10/23/24
Style Split Entry
Bedrooms 3
Full Baths 2
HOA Y/N false
Year Built 2006
Annual Tax Amount $4,660
Tax Year 2024
Lot Size 7,840 Sqft
Acres 0.18
Property Description
Charming front to back split level with new flooring on main level. This home features 3 bedrooms, 2 full bathrooms, an open floor plan on main level, and a large finished den in the lower level. Fenced in back yard. Corner lot. Plenty of off street parking. Quiet side street. Subject to seller finding suitable housing. First showing at the open house Saturday 9/14 from 10-12.
Location
State MA
County Plymouth
Zoning R1C
Direction E. Ashland St. to Bennett
Rooms
Family Room Flooring - Laminate
Basement Partial, Finished, Walk-Out Access
Primary Bedroom Level Second
Kitchen Flooring - Vinyl
Interior
Interior Features Internet Available - Unknown
Heating Forced Air, Oil
Cooling Window Unit(s)
Flooring Carpet, Laminate
Appliance Electric Water Heater, Water Heater, Range, Dishwasher
Laundry Flooring - Stone/Ceramic Tile, In Basement
Exterior
Exterior Feature Storage, Fenced Yard
Fence Fenced/Enclosed, Fenced
Community Features Public Transportation, Shopping, House of Worship, Public School
Utilities Available for Electric Range
Roof Type Shingle
Total Parking Spaces 4
Garage No
Building
Lot Description Corner Lot, Cleared, Level
Foundation Concrete Perimeter
Sewer Public Sewer
Water Public
Architectural Style Split Entry
Schools
High Schools Brockton
Others
Senior Community false
Read Less
Want to know what your home might be worth? Contact us for a FREE valuation!

Our team is ready to help you sell your home for the highest possible price ASAP
Bought with DeChambeau Homes Team • Keller Williams Elite
GET MORE INFORMATION




