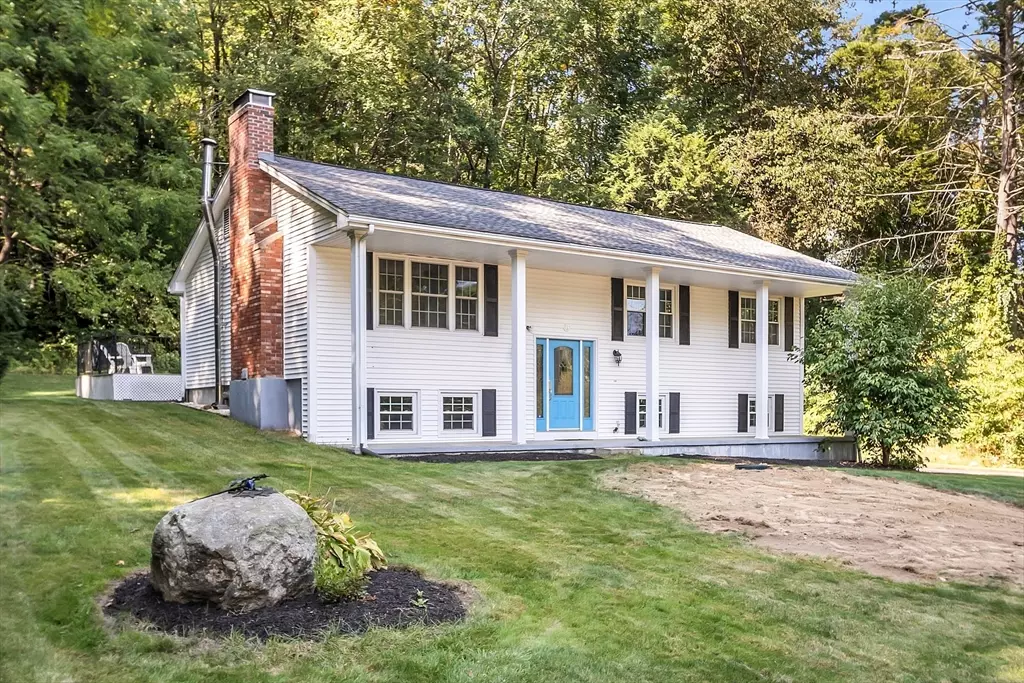$528,000
$495,000
6.7%For more information regarding the value of a property, please contact us for a free consultation.
6 Hemlock Millbury, MA 01527
3 Beds
2 Baths
1,840 SqFt
Key Details
Sold Price $528,000
Property Type Single Family Home
Sub Type Single Family Residence
Listing Status Sold
Purchase Type For Sale
Square Footage 1,840 sqft
Price per Sqft $286
MLS Listing ID 73292391
Sold Date 10/30/24
Style Split Entry
Bedrooms 3
Full Baths 2
HOA Y/N false
Year Built 1970
Annual Tax Amount $5,103
Tax Year 2024
Lot Size 0.830 Acres
Acres 0.83
Property Description
OFFERS DUE 9/23 12PM! This wide-open split-entry home, set on nearly an acre. Featuring 3 spacious beds & 2 oversized full baths. The cathedral fam rm is anchored by a cozy wood-burning fp, creating a warm & inviting atmosphere. The din rm, complete with a slider to the oversized deck, offers seamless indoor-outdoor living. The kitchen boasts granite, ss, & a perfect view of the above-ground pool for summer fun. Hardwood floors run throughout the 1st floor, while the LL is finished w/tile. Downstairs, you'll find 2 generously sized fin. rooms, one w/an add fp for a cozy retreat. The massive full bath on this level is a true spa-like experience, featuring a jetted tub, encl tiled shower, heated towel rack, & enough room to dance! The LL is complete w/a convenient laundry room. Outside, your private backyard becomes a summer haven, w/an above-ground pool, spacious deck, & room for all your BBQs & outdoor gatherings. Seller welcomes offers with requests for buyer concessions.
Location
State MA
County Worcester
Zoning .
Direction W. Main St to Singletary Ave to Hemlock
Rooms
Family Room Flooring - Stone/Ceramic Tile
Basement Full, Finished, Walk-Out Access, Interior Entry, Garage Access
Primary Bedroom Level First
Dining Room Flooring - Hardwood, Balcony / Deck, Deck - Exterior, Slider, Lighting - Overhead
Kitchen Flooring - Stone/Ceramic Tile, Countertops - Stone/Granite/Solid, Breakfast Bar / Nook, Stainless Steel Appliances
Interior
Interior Features Bonus Room
Heating Baseboard, Oil
Cooling None
Flooring Tile, Hardwood, Flooring - Stone/Ceramic Tile
Fireplaces Number 2
Fireplaces Type Family Room, Living Room
Appliance Water Heater, Tankless Water Heater, Range, Dishwasher, Refrigerator, Washer, Dryer, Range Hood, Plumbed For Ice Maker
Laundry Flooring - Stone/Ceramic Tile, Electric Dryer Hookup, Washer Hookup, Sink, In Basement
Exterior
Exterior Feature Porch, Deck - Wood, Pool - Above Ground, Rain Gutters, Storage
Garage Spaces 1.0
Pool Above Ground
Community Features Shopping, Park, Walk/Jog Trails, Stable(s), Golf, Bike Path, Highway Access, House of Worship, Public School
Utilities Available for Electric Range, for Electric Dryer, Washer Hookup, Icemaker Connection
Roof Type Shingle
Total Parking Spaces 9
Garage Yes
Private Pool true
Building
Lot Description Wooded, Cleared
Foundation Concrete Perimeter
Sewer Private Sewer
Water Public
Architectural Style Split Entry
Schools
Middle Schools Millbury Jr/Sr
High Schools Millbury Jr/Sr
Others
Senior Community false
Acceptable Financing Contract
Listing Terms Contract
Read Less
Want to know what your home might be worth? Contact us for a FREE valuation!

Our team is ready to help you sell your home for the highest possible price ASAP
Bought with Anthony Susi • Realty Executives
GET MORE INFORMATION
