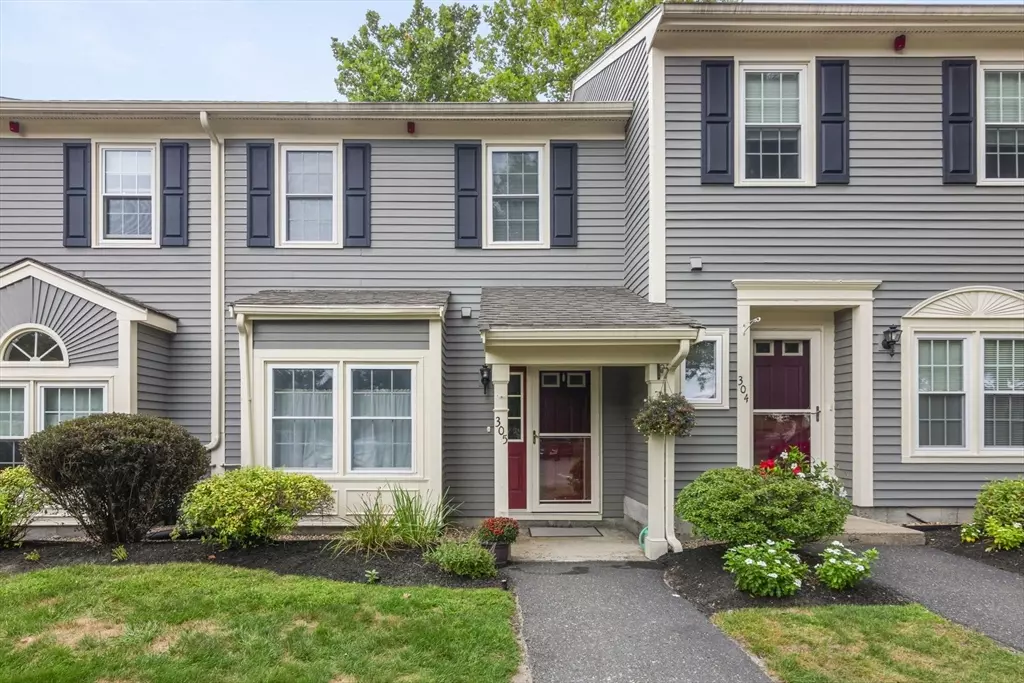$500,000
$510,000
2.0%For more information regarding the value of a property, please contact us for a free consultation.
19 Garden Street #305 Danvers, MA 01923
2 Beds
2.5 Baths
1,439 SqFt
Key Details
Sold Price $500,000
Property Type Condo
Sub Type Condominium
Listing Status Sold
Purchase Type For Sale
Square Footage 1,439 sqft
Price per Sqft $347
MLS Listing ID 73287188
Sold Date 10/31/24
Bedrooms 2
Full Baths 2
Half Baths 1
HOA Fees $462/mo
Year Built 1990
Annual Tax Amount $5,569
Tax Year 2024
Property Description
Beautifully updated and spacious 2 bedroom, 2.5 bath townhouse located at The Meadows in Danvers. This bright unit is in mint condition and features an open floor plan. The rear sliding glass door leads to a charming patio that overlooks conservation land. Beautiful hardwood floors and electric fireplace. Fully applianced, custom kitchen with granite countertops and stainless appliances. Each bedroom has it's own private bathroom. Main bedroom suite with a walk in closet. Many upgrades include heating system, hot water heater, central air, and attic insulation. In unit laundry. Great storage. Deeded parking spot with plenty of additional parking. Reasonable condo fee. Professionally managed complex. The condo is a gem! Peaceful setting yet convenient to shopping, restaurants, and all that Danvers has to offer!
Location
State MA
County Essex
Zoning R2
Direction Route 114, Andover Street, to Garden Street.
Rooms
Basement N
Primary Bedroom Level Second
Dining Room Flooring - Hardwood
Kitchen Flooring - Stone/Ceramic Tile, Dining Area, Countertops - Stone/Granite/Solid, Cabinets - Upgraded, Stainless Steel Appliances
Interior
Heating Forced Air, Natural Gas, Individual
Cooling Central Air
Flooring Wood, Tile
Fireplaces Number 1
Fireplaces Type Living Room
Appliance Range, Dishwasher, Disposal, Microwave, Refrigerator, Washer, Dryer
Laundry Second Floor
Exterior
Exterior Feature Patio
Community Features Public Transportation, Shopping, Park, Walk/Jog Trails, Marina, Private School, Public School
Utilities Available for Gas Range
Roof Type Shingle
Total Parking Spaces 1
Garage No
Building
Story 2
Sewer Public Sewer
Water Public
Others
Pets Allowed Yes w/ Restrictions
Senior Community false
Read Less
Want to know what your home might be worth? Contact us for a FREE valuation!

Our team is ready to help you sell your home for the highest possible price ASAP
Bought with Marc Fiore • Cameron Real Estate Group
GET MORE INFORMATION




