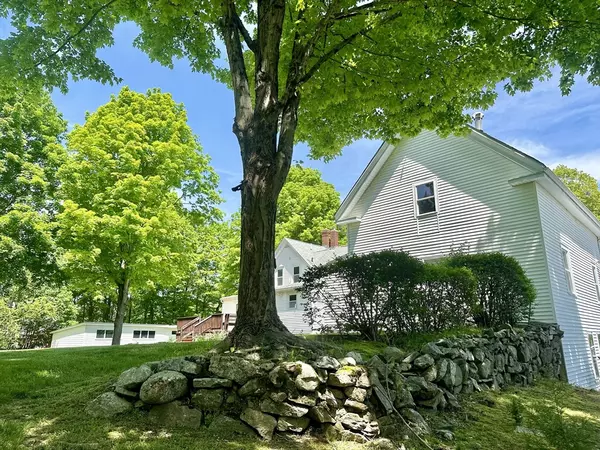$555,000
$615,000
9.8%For more information regarding the value of a property, please contact us for a free consultation.
221 Center St Easton, MA 02356
3 Beds
2.5 Baths
2,722 SqFt
Key Details
Sold Price $555,000
Property Type Single Family Home
Sub Type Single Family Residence
Listing Status Sold
Purchase Type For Sale
Square Footage 2,722 sqft
Price per Sqft $203
MLS Listing ID 73240952
Sold Date 10/31/24
Style Colonial,Farmhouse
Bedrooms 3
Full Baths 2
Half Baths 1
HOA Y/N false
Year Built 1900
Annual Tax Amount $7,475
Tax Year 2024
Lot Size 0.900 Acres
Acres 0.9
Property Description
!!Fantastic opportunity to own an expansive, picturesque 3 BR, 2.5 BA farmhouse located in sought after NORTH EASTON! This home has loads of potential. From the open floor plan w/many period features including beautiful hardwoods, custom woodwork, several built-ins, French doors, 2 mantels, a stunning staircase & oversized windows to the large attached barn with two XL bonus rooms w/endless possibilities, this property is ready for new owners. The 1st floor includes a parlor/mudroom, gorgeous dining rm, living rm & family rm, kitchen w/adjacent skylit den, a massive laundry room/walk-in pantry & 2 baths. Curb appeal abounds w/the lovely landscaping, the backyard has a nice deck & tons of space for outdoor entertainment + huge outbuilding- chicken coop/storage. Take a walk downtown to all that Easton offers. There is also a path beside the property that leads to Sheridan Street for a quick walk to the school complex. Don't miss this unique home, with a little imagination it will shine!
Location
State MA
County Bristol
Zoning R1
Direction see waze
Rooms
Family Room Flooring - Hardwood, Lighting - Sconce, Lighting - Overhead, Decorative Molding
Basement Full, Garage Access, Bulkhead, Concrete, Unfinished
Primary Bedroom Level Second
Dining Room Closet/Cabinets - Custom Built, Flooring - Hardwood, Decorative Molding
Kitchen Countertops - Stone/Granite/Solid
Interior
Interior Features Closet/Cabinets - Custom Built, Mud Room, Bonus Room
Heating Baseboard, Natural Gas
Cooling Window Unit(s)
Flooring Flooring - Hardwood
Fireplaces Number 1
Fireplaces Type Family Room, Living Room
Appliance Gas Water Heater
Laundry First Floor
Exterior
Exterior Feature Deck, Rain Gutters, Barn/Stable, Sprinkler System
Garage Spaces 2.0
Community Features Park, Walk/Jog Trails, Highway Access, Public School, University
Roof Type Shingle
Total Parking Spaces 5
Garage Yes
Building
Foundation Stone
Sewer Private Sewer
Water Public
Architectural Style Colonial, Farmhouse
Schools
High Schools Oliver Ames
Others
Senior Community false
Acceptable Financing Estate Sale
Listing Terms Estate Sale
Read Less
Want to know what your home might be worth? Contact us for a FREE valuation!

Our team is ready to help you sell your home for the highest possible price ASAP
Bought with Jeanen Morris • Lifestyle Realty Group LLC
GET MORE INFORMATION




