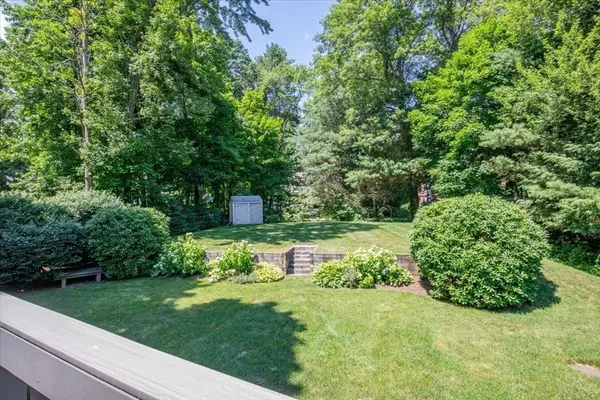$920,000
$849,900
8.2%For more information regarding the value of a property, please contact us for a free consultation.
51 High St Sharon, MA 02067
3 Beds
3 Baths
2,068 SqFt
Key Details
Sold Price $920,000
Property Type Single Family Home
Sub Type Single Family Residence
Listing Status Sold
Purchase Type For Sale
Square Footage 2,068 sqft
Price per Sqft $444
MLS Listing ID 73283778
Sold Date 10/31/24
Style Raised Ranch
Bedrooms 3
Full Baths 3
HOA Y/N false
Year Built 1968
Annual Tax Amount $11,844
Tax Year 2024
Lot Size 0.460 Acres
Acres 0.46
Property Description
New-to-Market! Stunning custom renovations for this Bi-Level in most desirable center of town neighborhood. Awesome bright and open floor plan features raised ceiling/recessed lighting/beautiful hardwood. Gorgeous Kitchen has been professionally re-designed by local craftsman with custom cabinetry and amenities. All 3 full bathrooms are tastefully renovated, Primary Bedroom features en-suite bathroom + double closets. Lower Level finish includes a huge fireplaced Family Room w/custom built-ins, another Bedroom/Guest Room + a bonus home office or exercise room. Relax on the expansive sundeck overlooking a beautiful greenspace surrounded by mature landscape providing both shade and privacy. In-town neighborhood offers convenient access to Sharon center, commuter train station, brand new library, schools, playground, and Lake Massapoag (<1.5 miles). Don't miss this exciting opportunity!
Location
State MA
County Norfolk
Zoning RES
Direction N.Main near Sharon Center, turn onto High St near new Sharon Library
Rooms
Family Room Flooring - Wall to Wall Carpet, Recessed Lighting, Remodeled
Basement Full, Finished, Walk-Out Access, Interior Entry, Garage Access, Sump Pump, Concrete
Primary Bedroom Level First
Dining Room Flooring - Hardwood, Deck - Exterior, Exterior Access, Open Floorplan, Recessed Lighting, Remodeled, Slider, Tray Ceiling(s)
Kitchen Flooring - Hardwood, Countertops - Stone/Granite/Solid, Countertops - Upgraded, Cabinets - Upgraded, Open Floorplan, Recessed Lighting, Remodeled, Stainless Steel Appliances, Peninsula, Tray Ceiling(s)
Interior
Interior Features Home Office, Foyer
Heating Baseboard, Natural Gas
Cooling Central Air
Flooring Tile, Carpet, Hardwood, Vinyl / VCT, Flooring - Wall to Wall Carpet
Fireplaces Number 1
Fireplaces Type Family Room
Appliance Water Heater, Range, Dishwasher, Microwave, Refrigerator, Washer, Dryer
Laundry Flooring - Stone/Ceramic Tile, Electric Dryer Hookup, Remodeled, Washer Hookup, In Basement
Exterior
Exterior Feature Deck, Rain Gutters, Professional Landscaping
Garage Spaces 1.0
Community Features Public Transportation, Shopping, Tennis Court(s), Park, Walk/Jog Trails, Stable(s), Golf, Medical Facility, Laundromat, Bike Path, Conservation Area, Highway Access, House of Worship, Private School, Public School, T-Station, University
Utilities Available for Electric Range, for Electric Dryer, Washer Hookup
Waterfront Description Beach Front,Lake/Pond,1 to 2 Mile To Beach,Beach Ownership(Private,Public)
View Y/N Yes
View Scenic View(s)
Roof Type Shingle
Total Parking Spaces 6
Garage Yes
Building
Lot Description Wooded, Level
Foundation Concrete Perimeter
Sewer Private Sewer
Water Public
Architectural Style Raised Ranch
Schools
Elementary Schools Cottage Elem
Middle Schools Sharon Ms
High Schools Sharon Hs
Others
Senior Community false
Read Less
Want to know what your home might be worth? Contact us for a FREE valuation!

Our team is ready to help you sell your home for the highest possible price ASAP
Bought with Chenlu Gao • RE/MAX Andrew Realty Services
GET MORE INFORMATION




