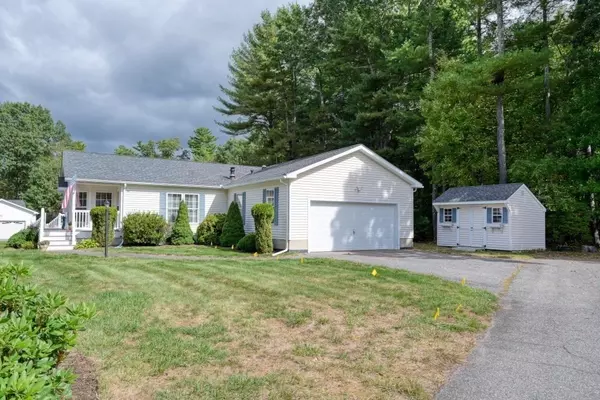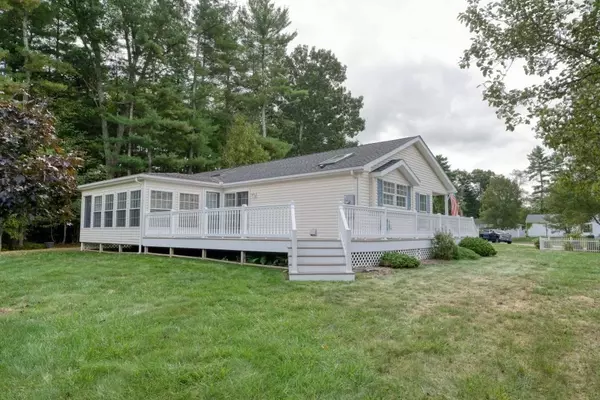$435,000
$419,900
3.6%For more information regarding the value of a property, please contact us for a free consultation.
903 Amber Road Middleboro, MA 02346
2 Beds
2 Baths
1,627 SqFt
Key Details
Sold Price $435,000
Property Type Single Family Home
Sub Type Single Family Residence
Listing Status Sold
Purchase Type For Sale
Square Footage 1,627 sqft
Price per Sqft $267
Subdivision Oak Point, 55+ Community
MLS Listing ID 73295441
Sold Date 10/31/24
Style Ranch
Bedrooms 2
Full Baths 2
HOA Fees $926/mo
HOA Y/N true
Year Built 2002
Tax Year 2024
Property Description
The wraparound deck begins your tour of this Buckingham-style home in the 55+ Oak Point Community. Welcome, you will instantly feel a sense of being home. Enjoy the open floor plan, the living room featuring a gas fireplace with tile surround, detailed molding, hardwood floors, and a ceiling fan. The dining room has hardwood floors, chair rail, wainscoting, and a sliding door to the deck. The kitchen is bright, pendant lighting, skylight, plenty of cabinets, and black appliances. Begin your day with breakfast in the morning room, hardwood floor and 3-windows. The main bedroom features hardwood floor, ceiling fan, full bath, skylight, tub, and shower. Guest bedroom, full bath, home office, or den, which leads to the year-round sunroom, hardwood floor, ceiling fan, access to the deck, access to private grounds. Laundry room to the 2-car garage and shed. Updates: central air & furnace combo 2018, roof 2018, water heater and electric stove 2023
Location
State MA
County Plymouth
Direction 105, Plain, Oak Point Drive right on Amber Road
Rooms
Primary Bedroom Level First
Dining Room Vaulted Ceiling(s), Flooring - Hardwood, Chair Rail, Deck - Exterior, Exterior Access, Open Floorplan, Slider, Wainscoting, Lighting - Overhead, Decorative Molding
Kitchen Skylight, Vaulted Ceiling(s), Flooring - Vinyl, Dining Area
Interior
Interior Features Vaulted Ceiling(s), Closet, Ceiling Fan(s), Dining Area, Lighting - Overhead, Home Office, Sun Room
Heating Central, Forced Air, Natural Gas
Cooling Central Air
Flooring Vinyl, Carpet, Hardwood, Flooring - Wall to Wall Carpet, Flooring - Hardwood
Fireplaces Number 1
Fireplaces Type Living Room
Appliance Gas Water Heater, Water Heater, Range, Dishwasher, Disposal, Microwave, Refrigerator, Washer, Dryer
Laundry Flooring - Vinyl, Electric Dryer Hookup, Washer Hookup, First Floor
Exterior
Exterior Feature Deck, Deck - Composite, Rain Gutters, Storage, Sprinkler System
Garage Spaces 2.0
Community Features Shopping, Pool, Tennis Court(s)
Utilities Available for Electric Range, for Electric Oven, for Electric Dryer, Washer Hookup
Roof Type Shingle
Total Parking Spaces 3
Garage Yes
Building
Lot Description Cul-De-Sac, Wooded, Gentle Sloping, Level
Foundation Slab
Sewer Other
Water Public
Architectural Style Ranch
Others
Senior Community true
Read Less
Want to know what your home might be worth? Contact us for a FREE valuation!

Our team is ready to help you sell your home for the highest possible price ASAP
Bought with Brenda Busch • Busch Realty Group, LLC
GET MORE INFORMATION




