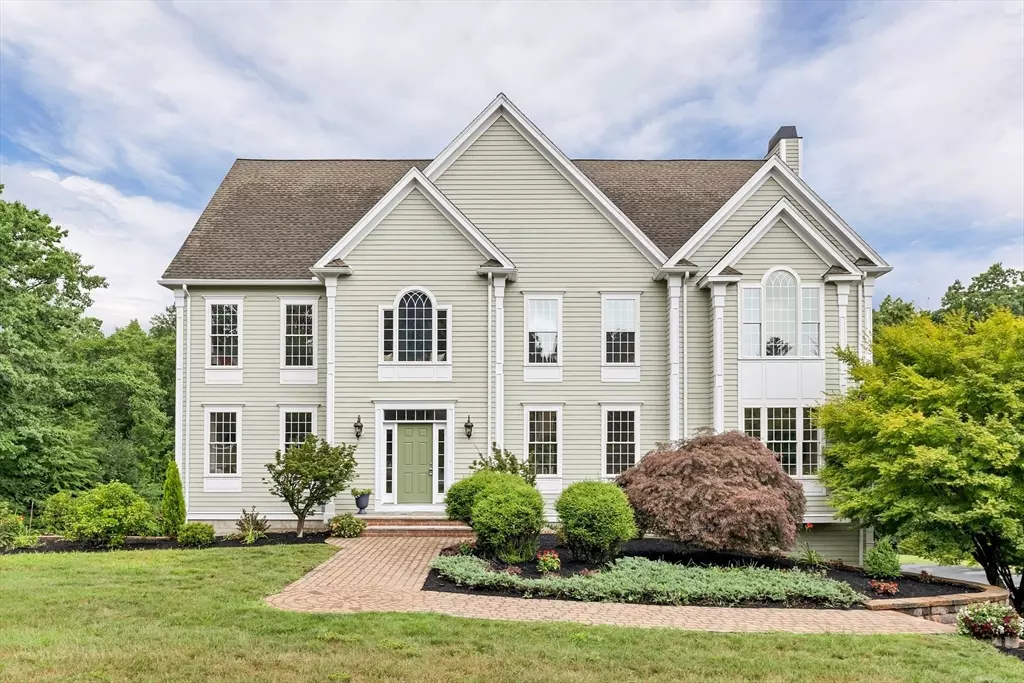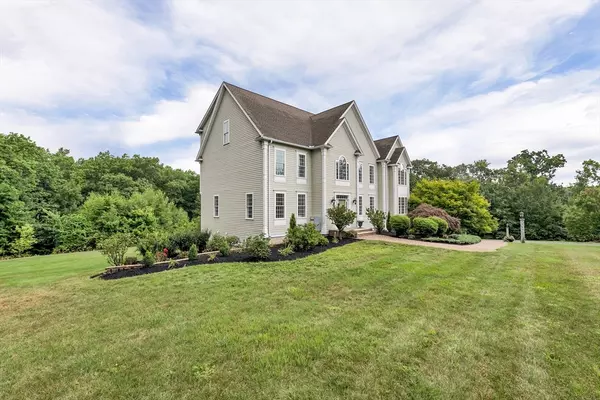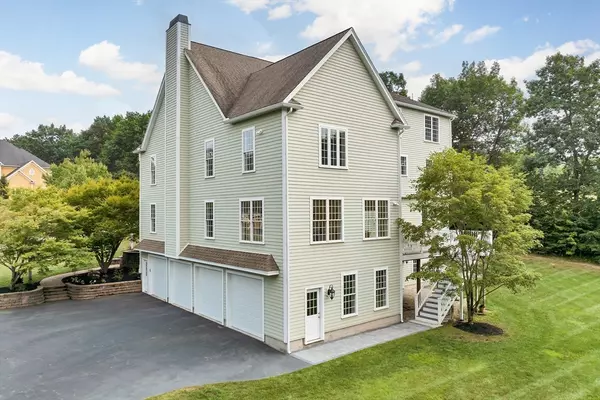$1,635,000
$1,695,999
3.6%For more information regarding the value of a property, please contact us for a free consultation.
4 Ryan Farm Road Windham, NH 03087
5 Beds
3.5 Baths
6,032 SqFt
Key Details
Sold Price $1,635,000
Property Type Single Family Home
Sub Type Single Family Residence
Listing Status Sold
Purchase Type For Sale
Square Footage 6,032 sqft
Price per Sqft $271
MLS Listing ID 73273575
Sold Date 11/01/24
Style Colonial
Bedrooms 5
Full Baths 3
Half Baths 1
HOA Y/N false
Year Built 2008
Annual Tax Amount $21,155
Tax Year 2022
Property Description
Welcome home to this expansive residence in the highly sought-after community of Windham, NH. This magnificent three-story home offers the perfect blend of elegance for the discerning buyers. The Gourmet Kitchen has granite countertops, anisland that doubles as a breakfast bar, recessed lighting, wall oven, microwave, refrigerator, dishwasher, freezer, wine fridge and walk-in pantry. Breakfast nook, 1/2 Bath,Living Room has marble mantle gas fireplace, Office, Sunroom has sliders that lead out to deck. Second level offers Primary Bedroom Suite cathedral ceiling, stone gas fireplace, walk-in closets, walk-in tiled shower, soaking tub and radiant heated tile floor. En Suite has Full Bath with radiant heated tile floor, Additional 3 Bedrooms, total of 3 Full Baths, third level is framed waiting to be finished for an Au Pair/Office/In-law Suite. Lower level is finished and walkout. 4 car garages w/ 2EV outlets.Delayed showings Open House Wed, Aug 7 4-6. Schedule your private showing today.
Location
State NH
County Rockingham
Zoning Res
Direction London Bridge Road to Timberlane Road to Ryan Farm Road.
Rooms
Family Room Flooring - Wall to Wall Carpet
Basement Full, Finished, Walk-Out Access, Garage Access
Primary Bedroom Level Second
Dining Room Flooring - Hardwood
Kitchen Flooring - Hardwood
Interior
Interior Features Breakfast Bar / Nook, Pantry, Den, Sun Room, Office, Foyer
Heating Forced Air, Propane
Cooling Central Air
Flooring Flooring - Wall to Wall Carpet, Flooring - Hardwood, Flooring - Stone/Ceramic Tile
Fireplaces Number 2
Fireplaces Type Living Room
Appliance Water Heater
Laundry Flooring - Stone/Ceramic Tile, Second Floor
Exterior
Exterior Feature Deck
Garage Spaces 4.0
Community Features Public Transportation, Shopping, Park, Walk/Jog Trails, Highway Access, Private School, Public School
Roof Type Shingle
Total Parking Spaces 10
Garage Yes
Building
Lot Description Level
Foundation Concrete Perimeter
Sewer Private Sewer
Water Private
Architectural Style Colonial
Schools
High Schools Windham High
Others
Senior Community false
Read Less
Want to know what your home might be worth? Contact us for a FREE valuation!

Our team is ready to help you sell your home for the highest possible price ASAP
Bought with Charlotte Marrocco-Mohler • Berkshire Hathaway HomeServices Verani Realty
GET MORE INFORMATION




