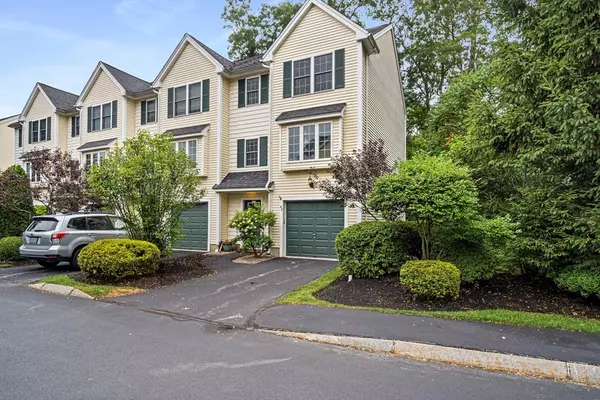$485,000
$499,900
3.0%For more information regarding the value of a property, please contact us for a free consultation.
4 Sandpiper Way #D Salisbury, MA 01952
2 Beds
1.5 Baths
1,311 SqFt
Key Details
Sold Price $485,000
Property Type Condo
Sub Type Condominium
Listing Status Sold
Purchase Type For Sale
Square Footage 1,311 sqft
Price per Sqft $369
MLS Listing ID 73263310
Sold Date 10/31/24
Bedrooms 2
Full Baths 1
Half Baths 1
HOA Fees $335/mo
Year Built 2006
Annual Tax Amount $3,985
Tax Year 2024
Property Description
Welcome home to the tranquil and coveted setting of Sailsbury Woods-only a short drive to Downtown Newburyport & the Ocean. Wonderful end unit presented in pristine condition. Tastefully updated over past 3yrs with gleaming hardwood floors installed throughout, new lighting and freshly painted. The maple cabinet kitchen w/new granite counters, island w/white granite & new s/s appliances opens onto the din rm, ideal for entertaining ! Adjacent is the generous light filled living room together with a guest half bath. Upstairs are two generous sized light filled bedrooms with gleaming hardwood floors and ample closet space(s).Outside enjoy your coffee on a private deck embracing natures' birds , wildlife and sunsets ! Also outside are the inviting & wonderfully landscaped gardens of the professionally managed Salisbury Woods. Garage plus driveway parking ( also guest pkg) together with additional storage/ potential study area on 1st level completes the picture !! Simply move-in !
Location
State MA
County Essex
Zoning Res
Direction Route 1 North from Newburyport - Right into Salisbury Woods
Rooms
Basement N
Primary Bedroom Level Third
Dining Room Flooring - Hardwood, Balcony - Interior, Deck - Exterior, Slider
Kitchen Flooring - Hardwood, Dining Area, Countertops - Stone/Granite/Solid, Cabinets - Upgraded, Recessed Lighting
Interior
Heating Forced Air, Natural Gas, Individual
Cooling Central Air
Flooring Tile, Hardwood
Appliance Range, Dishwasher, Microwave, Refrigerator
Exterior
Garage Spaces 1.0
Utilities Available for Gas Range
Waterfront Description Beach Front,Ocean
Total Parking Spaces 1
Garage Yes
Building
Story 3
Sewer Public Sewer
Water Public
Others
Senior Community false
Read Less
Want to know what your home might be worth? Contact us for a FREE valuation!

Our team is ready to help you sell your home for the highest possible price ASAP
Bought with Travis Anderson • Cameron Prestige - Amesbury
GET MORE INFORMATION




