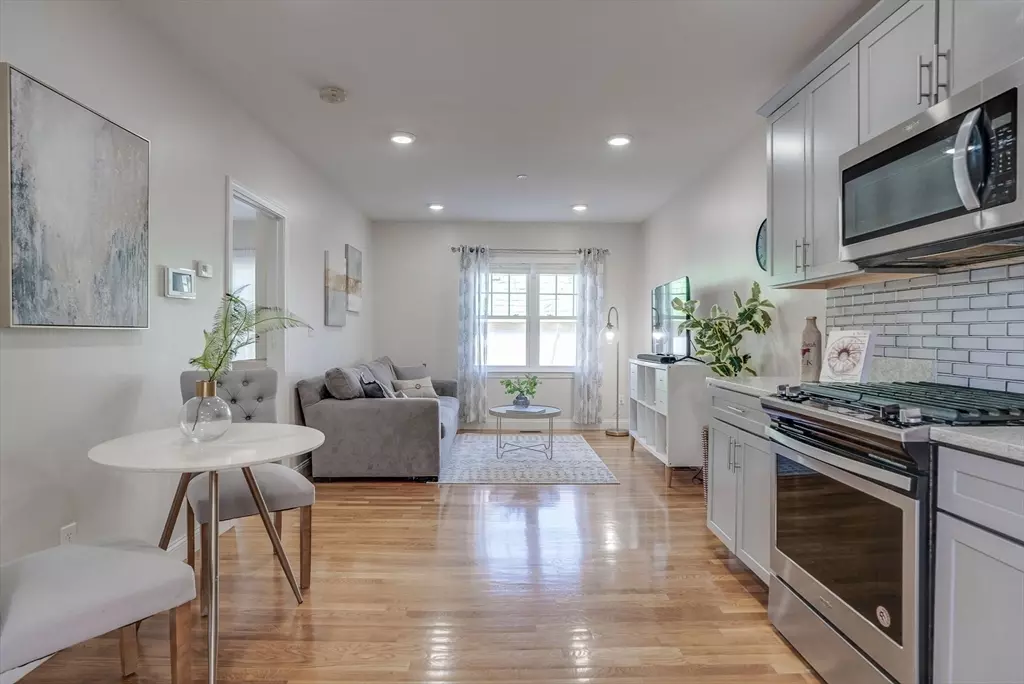$450,000
$440,000
2.3%For more information regarding the value of a property, please contact us for a free consultation.
274 Highland Ave #2 Malden, MA 02148
2 Beds
1 Bath
767 SqFt
Key Details
Sold Price $450,000
Property Type Condo
Sub Type Condominium
Listing Status Sold
Purchase Type For Sale
Square Footage 767 sqft
Price per Sqft $586
MLS Listing ID 73294804
Sold Date 11/01/24
Bedrooms 2
Full Baths 1
HOA Fees $393/mo
Year Built 1900
Annual Tax Amount $4,799
Tax Year 2024
Property Description
Beautifully updated condo in Malden's sought-after Edgeworth neighborhood boasts a spacious, flexible layout with modern flair. Renovated in 2018, it showcases a sleek kitchen with quartz countertops, a chic tile backsplash, & stainless steel appliances. The sun-soaked, open-concept living space is perfect for both relaxation & entertaining, featuring hardwood floors, high ceilings, custom closets, in-unit laundry, & central AC. The spa-inspired, modern full bath adds a touch of luxury with its high-end finishes. Perfectly positioned close to the town center, a bike/pedestrian path, & the picturesque Fellsmere Park, this location offers quick access to parks, shopping, dining, groceries, & more. Just minutes from Malden Center T station, bus routes, & Rt. 93, this prime location offers unmatched convenience & accessibility. Parking is included, though with everything nearby, you may not need a car! This pet-friendly, low-maintenance condo offers effortless living. Don't miss out!
Location
State MA
County Middlesex
Zoning NB
Direction On the Corner of Whitman and Highland Ave
Rooms
Basement Y
Primary Bedroom Level First
Kitchen Flooring - Hardwood, Dining Area, Countertops - Upgraded, Open Floorplan, Recessed Lighting, Stainless Steel Appliances, Gas Stove
Interior
Heating Heat Pump, Natural Gas
Cooling Central Air, Individual
Flooring Tile, Hardwood
Appliance Range, Dishwasher, Disposal, Microwave, Refrigerator, Washer, Dryer
Laundry Gas Dryer Hookup, Washer Hookup, First Floor, In Unit
Exterior
Exterior Feature Rain Gutters
Community Features Public Transportation, Shopping, Park, Medical Facility, Highway Access, House of Worship, Public School, T-Station
Utilities Available for Gas Range, for Gas Oven, Washer Hookup
Roof Type Rubber
Total Parking Spaces 1
Garage No
Building
Story 1
Sewer Public Sewer
Water Public
Schools
Elementary Schools Malden
Middle Schools Malden
High Schools Malden
Others
Pets Allowed Yes
Senior Community false
Read Less
Want to know what your home might be worth? Contact us for a FREE valuation!

Our team is ready to help you sell your home for the highest possible price ASAP
Bought with Dream Team MA • eXp Realty
GET MORE INFORMATION




