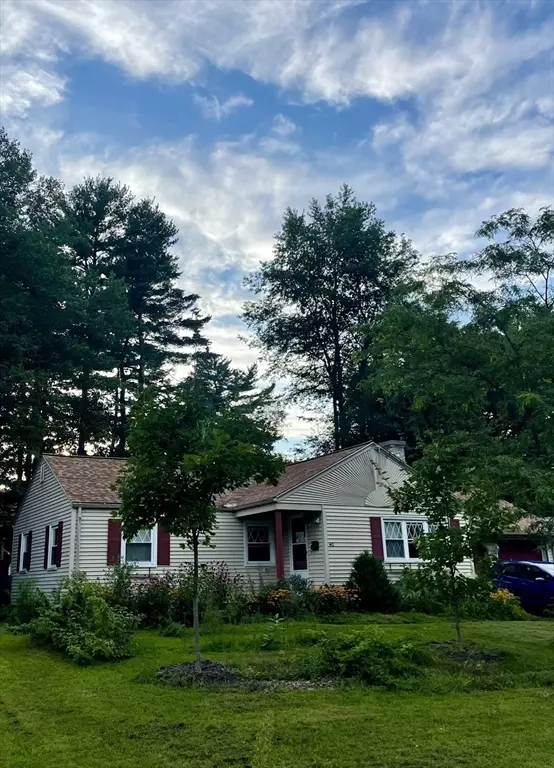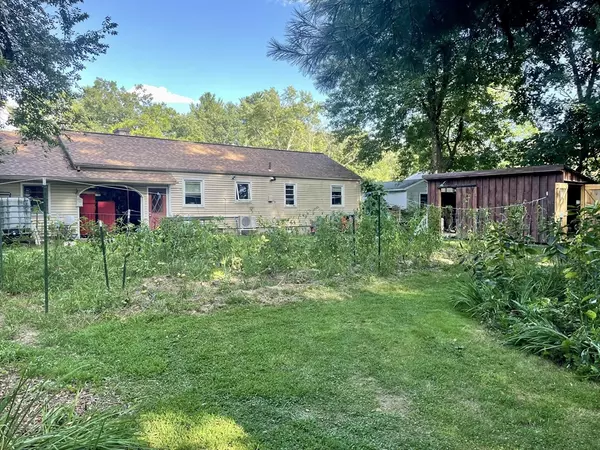$405,000
$369,000
9.8%For more information regarding the value of a property, please contact us for a free consultation.
40 Forest Glen Dr Northampton, MA 01062
3 Beds
1 Bath
1,548 SqFt
Key Details
Sold Price $405,000
Property Type Single Family Home
Sub Type Single Family Residence
Listing Status Sold
Purchase Type For Sale
Square Footage 1,548 sqft
Price per Sqft $261
MLS Listing ID 73288150
Sold Date 10/30/24
Style Ranch
Bedrooms 3
Full Baths 1
HOA Y/N false
Year Built 1959
Annual Tax Amount $4,356
Tax Year 2023
Lot Size 0.350 Acres
Acres 0.35
Property Description
This beautifully updated 3 bedroom ranch balances the conveniences of living close to town with a quiet neighborhood and a fenced in backyard oasis with majestic oak and pine trees. This home has a large living room with a fireplace and hardwood floors throughout the house including in the 3 bedrooms. The eat-in kitchen has been updated with gorgeous custom oak cabinets and a high-efficiency mini split installed in 2022 for efficient heating and cooling year round. Other updates include a finished basement rec room with replacement windows, high efficiency Bosch boiler, increased cellulose insulation and new roof in 2018 plus chimney repointing and flashing. Enjoy a spacious 2 car garage and a new shed perfect for bikes, tools, and more. The large partially wooded back yard currently boasts perennial wildflowers and a vegetable garden which can also be seeded with grass for a large lawn. A well built, comfortable, easy to maintain home in a wonderful location. Open House 9/14 & 9/15
Location
State MA
County Hampshire
Area Florence
Zoning Ura
Direction Use GPS
Rooms
Basement Full, Partially Finished, Garage Access
Primary Bedroom Level First
Dining Room Flooring - Hardwood
Kitchen Closet/Cabinets - Custom Built, Flooring - Hardwood
Interior
Interior Features Bonus Room
Heating Baseboard, Natural Gas
Cooling Ductless
Flooring Hardwood
Fireplaces Number 1
Fireplaces Type Living Room
Appliance Gas Water Heater, Range, Dishwasher, Refrigerator
Laundry In Basement, Washer Hookup
Exterior
Exterior Feature Rain Gutters, Storage, Fenced Yard, Garden
Garage Spaces 2.0
Fence Fenced/Enclosed, Fenced
Community Features Public Transportation, Park, Walk/Jog Trails, Bike Path, Conservation Area, Public School
Utilities Available for Gas Range, for Gas Oven, Washer Hookup
Roof Type Shingle
Total Parking Spaces 3
Garage Yes
Building
Lot Description Level
Foundation Concrete Perimeter
Sewer Public Sewer
Water Public
Architectural Style Ranch
Schools
Elementary Schools Ryan Road
Others
Senior Community false
Read Less
Want to know what your home might be worth? Contact us for a FREE valuation!

Our team is ready to help you sell your home for the highest possible price ASAP
Bought with Pioneer Valley Home Team • Berkshire Hathaway HomeServices Realty Professionals
GET MORE INFORMATION




