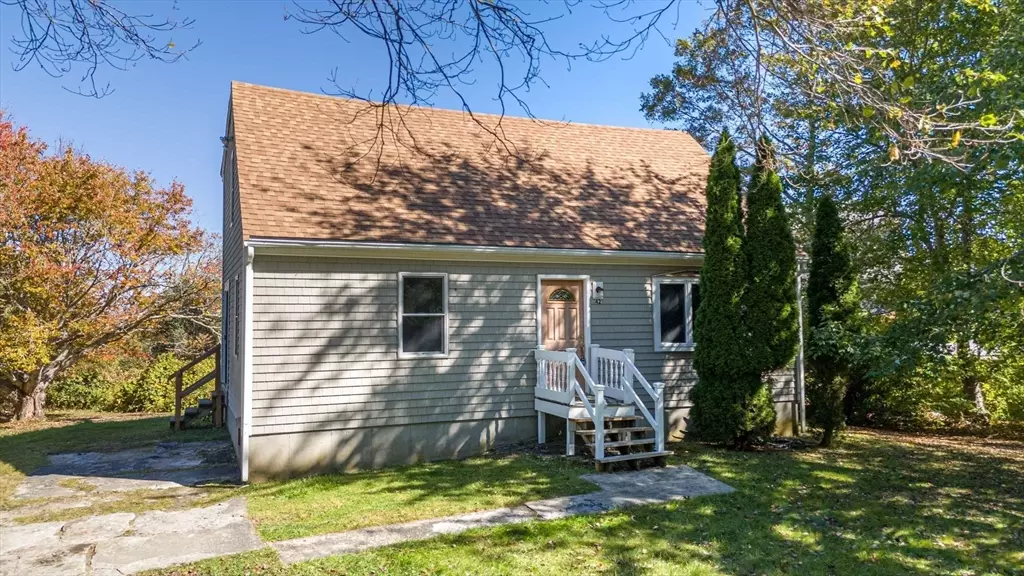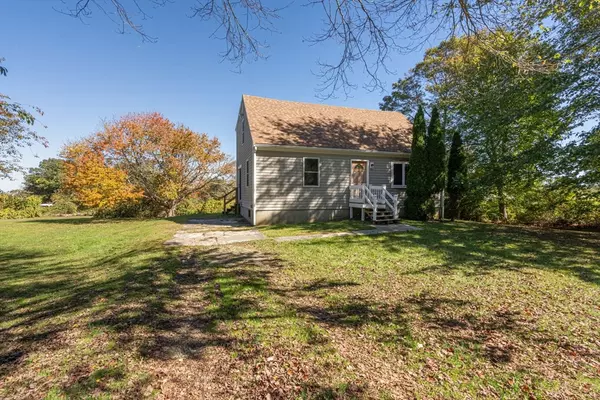$425,000
$350,000
21.4%For more information regarding the value of a property, please contact us for a free consultation.
42 Siasconset Dr Bourne, MA 02562
3 Beds
1 Bath
1,428 SqFt
Key Details
Sold Price $425,000
Property Type Single Family Home
Sub Type Single Family Residence
Listing Status Sold
Purchase Type For Sale
Square Footage 1,428 sqft
Price per Sqft $297
MLS Listing ID 73300815
Sold Date 11/04/24
Style Cape
Bedrooms 3
Full Baths 1
HOA Y/N false
Year Built 1976
Annual Tax Amount $3,571
Tax Year 2024
Lot Size 0.620 Acres
Acres 0.62
Property Description
***MULTIPLE OFFER - Highest & Best by Wednesday October 16 1PM***INVESTORS, CONTRACTORS, CASH BUYERS, LANDLORDS or ANYONE looking for a project with EQUITY potential. This property is being sold as is and best for cash, hard money, or construction loan. Now is your chance to get into a highly desirable Sagamore Beach area with views of water from second floor. Come get this solid home that needs some TLC. Featuring 3 bedrooms on second floor and 1 extra room on first floor. 1 full bath on first floor with and a renovated eat in kitchen. A room for a second full bath just waiting for your vision to be finished on the second floor. This house will not last and being sold AS IS. Tittle V has not been done and is Buyer responsibility. Motivated sellers. Highest & Best by by Wednesday 10/16/24 at 1 pm.
Location
State MA
County Barnstable
Area Sagamore Beach
Zoning R40
Direction Williston Rd. to Siasconset Dr.
Rooms
Basement Full, Unfinished
Primary Bedroom Level Second
Interior
Interior Features Internet Available - Unknown
Heating Oil
Cooling None
Flooring Wood, Tile, Carpet, Laminate
Appliance Range, Dishwasher, Refrigerator
Laundry First Floor, Electric Dryer Hookup, Washer Hookup
Exterior
Exterior Feature Stone Wall
Community Features Shopping, Park, Walk/Jog Trails, Golf, Conservation Area, Highway Access, House of Worship, Marina, Public School
Utilities Available for Electric Range, for Electric Oven, for Electric Dryer, Washer Hookup
Waterfront Description Beach Front
View Y/N Yes
View Scenic View(s)
Roof Type Shingle
Total Parking Spaces 3
Garage No
Building
Lot Description Corner Lot
Foundation Concrete Perimeter
Sewer Private Sewer
Water Public
Architectural Style Cape
Others
Senior Community false
Read Less
Want to know what your home might be worth? Contact us for a FREE valuation!

Our team is ready to help you sell your home for the highest possible price ASAP
Bought with Michelle Cruise • Century 21 North East
GET MORE INFORMATION




