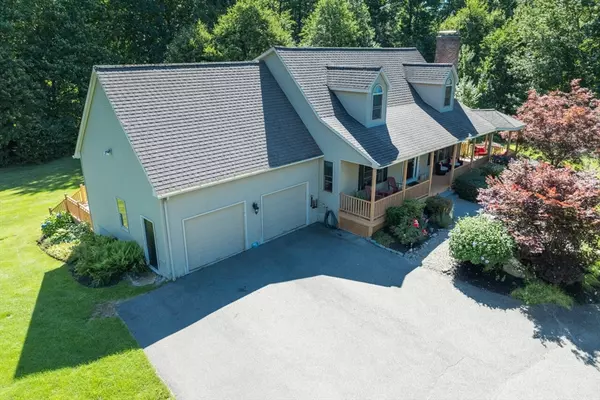$610,000
$620,000
1.6%For more information regarding the value of a property, please contact us for a free consultation.
243 Wilbraham Rd Monson, MA 01057
4 Beds
3 Baths
2,820 SqFt
Key Details
Sold Price $610,000
Property Type Single Family Home
Sub Type Single Family Residence
Listing Status Sold
Purchase Type For Sale
Square Footage 2,820 sqft
Price per Sqft $216
MLS Listing ID 73284616
Sold Date 11/06/24
Style Cape,Contemporary
Bedrooms 4
Full Baths 3
HOA Y/N false
Year Built 1999
Annual Tax Amount $7,454
Tax Year 2024
Lot Size 10.470 Acres
Acres 10.47
Property Description
Custom Built Cape, Open Floor Plan, on 10 Acres! Discover your dream home! This meticulously cared-for custom-built Cape features a sun-drenched open concept living room with a cozy fireplace and hardwood floors- three sliding doors invite the outdoors in. The modern kitchen boasts hickory cabinets, granite countertops, stainless-steel appliances, and recessed lighting. A versatile first-floor space can be a home office or extra bedroom, complemented by main-level laundry and a full bath. Ascend to the master suite, complete with a fireplace, hardwood floors, en-suite bathroom for privacy, and 2 more bedrooms. Radiant heat 1st and 2nd floors! A fully finished basement includes a shower, adding versatility. Outside, enjoy multi-level composite decks with a gazebo, outdoor ceiling fan, and hot tub. Perennial gardens are serviced by a 20-zone irrigation system. Recent updates include new fridge/washer (2021), bamboo flooring, new front door, interior paint. Make this your cherished home!
Location
State MA
County Hampden
Zoning RR
Direction GIS
Rooms
Basement Full, Partially Finished, Walk-Out Access, Interior Entry, Concrete
Primary Bedroom Level Second
Dining Room Flooring - Wood, Deck - Exterior, Exterior Access, Open Floorplan, Slider, Lighting - Pendant
Kitchen Flooring - Stone/Ceramic Tile, Dining Area, Pantry, Countertops - Stone/Granite/Solid, Kitchen Island, Deck - Exterior, Exterior Access, Open Floorplan, Recessed Lighting, Slider, Lighting - Pendant
Interior
Interior Features Bathroom - Full, Bathroom - With Shower Stall, Open Floorplan, Recessed Lighting, Lighting - Overhead, Pedestal Sink, Window Seat, Bonus Room, Central Vacuum, Sauna/Steam/Hot Tub
Heating Forced Air, Radiant, Oil, Wood, Passive Solar, Wood Stove
Cooling Window Unit(s)
Flooring Wood, Tile, Bamboo, Flooring - Wood
Fireplaces Number 2
Fireplaces Type Living Room, Master Bedroom
Appliance Electric Water Heater, Water Heater, Range, Dishwasher, Microwave, Refrigerator, Washer, Dryer, Plumbed For Ice Maker
Laundry Bathroom - Full, First Floor, Electric Dryer Hookup, Washer Hookup
Exterior
Exterior Feature Porch, Deck, Deck - Composite, Patio, Covered Patio/Deck, Cabana, Rain Gutters, Hot Tub/Spa, Storage, Professional Landscaping, Screens, Garden, Stone Wall
Garage Spaces 2.0
Community Features Shopping, Stable(s), Golf, Conservation Area, House of Worship, Private School, Public School
Utilities Available for Electric Range, for Electric Oven, for Electric Dryer, Washer Hookup, Icemaker Connection, Generator Connection
View Y/N Yes
View Scenic View(s)
Roof Type Shingle
Total Parking Spaces 8
Garage Yes
Building
Lot Description Wooded, Additional Land Avail., Cleared, Gentle Sloping, Level
Foundation Concrete Perimeter
Sewer Private Sewer
Water Private
Architectural Style Cape, Contemporary
Others
Senior Community false
Read Less
Want to know what your home might be worth? Contact us for a FREE valuation!

Our team is ready to help you sell your home for the highest possible price ASAP
Bought with Judy & Shannon • CR Premier Properties
GET MORE INFORMATION




