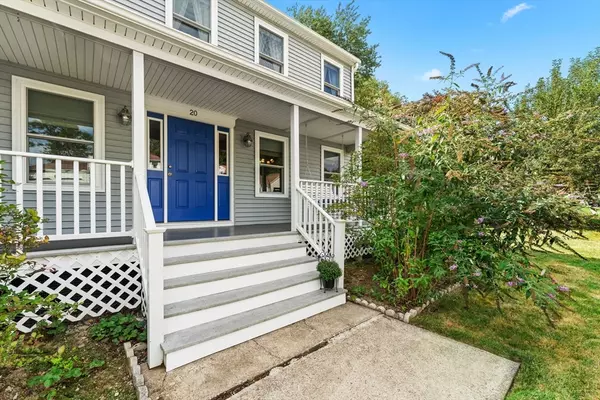$645,000
$649,900
0.8%For more information regarding the value of a property, please contact us for a free consultation.
20 Sandy Way Cumberland, RI 02864
4 Beds
3 Baths
2,116 SqFt
Key Details
Sold Price $645,000
Property Type Single Family Home
Sub Type Single Family Residence
Listing Status Sold
Purchase Type For Sale
Square Footage 2,116 sqft
Price per Sqft $304
Subdivision Cumberland Hill- Nelson Estates
MLS Listing ID 73295637
Sold Date 11/08/24
Style Colonial
Bedrooms 4
Full Baths 3
HOA Y/N false
Year Built 1991
Annual Tax Amount $5,806
Tax Year 2023
Lot Size 0.400 Acres
Acres 0.4
Property Description
Discover the perfect blend of comfort and convenience at this beautiful colonial in coveted Nelson Estates! This features beautiful parquet wood flooring throughout the 1st and 2nd flr rooms, freshly painted, all-new composite decking, ensuring durability and low maintenance. Property upgrades, including new windows (2021 & 2023) and a recently installed Naveen on-demand gas heating system (2020). The home offers a well-equipped kitchen w/ ceramic tile flooring and all appliances included, while the finished walkout lower level boasts a rec room, a wet bar, and a full bath, providing a perfect space for entertainment. Step outside to your heated above-ground pool, surrounded by no-maintenance decking, Connected water and sewer, oversized 1 car garage.New beautiful cozy front farmers porch- New Pella windows, this home is truly move-in ready! Seller providing a 1 Yr. Home Warranty with America's Preferred Home Warranty covering appliances, heating system, hot water heater, and more!
Location
State RI
County Providence
Zoning R1
Direction 295 to Exit 10
Rooms
Basement Full, Partially Finished, Walk-Out Access
Primary Bedroom Level Second
Interior
Interior Features Entrance Foyer, Wet Bar
Heating Forced Air, Natural Gas
Cooling Central Air
Flooring Tile, Carpet, Parquet
Appliance Tankless Water Heater, ENERGY STAR Qualified Refrigerator, ENERGY STAR Qualified Dryer, ENERGY STAR Qualified Dishwasher, ENERGY STAR Qualified Washer, Range
Laundry First Floor, Electric Dryer Hookup, Washer Hookup
Exterior
Exterior Feature Porch, Deck - Composite, Pool - Above Ground, Rain Gutters, Fenced Yard
Garage Spaces 1.0
Fence Fenced
Pool Above Ground
Community Features Public Transportation, Shopping, Pool, Tennis Court(s), Park, Walk/Jog Trails, Stable(s), Golf, Medical Facility, Laundromat, Bike Path, Conservation Area, Highway Access, House of Worship, Private School, Public School, T-Station, University, Other
Utilities Available for Electric Range, for Electric Dryer, Washer Hookup
Roof Type Shingle
Total Parking Spaces 2
Garage Yes
Private Pool true
Building
Foundation Concrete Perimeter
Sewer Public Sewer
Water Public
Architectural Style Colonial
Others
Senior Community false
Acceptable Financing Contract
Listing Terms Contract
Read Less
Want to know what your home might be worth? Contact us for a FREE valuation!

Our team is ready to help you sell your home for the highest possible price ASAP
Bought with Nancy Reall • DiBiase Associates Inc.
GET MORE INFORMATION




