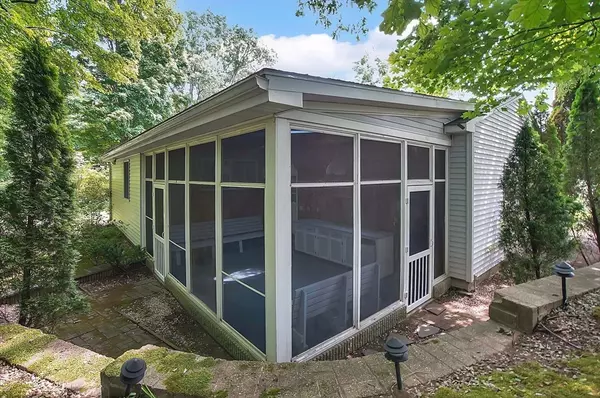$345,000
$350,000
1.4%For more information regarding the value of a property, please contact us for a free consultation.
4 Prokop Ave Ludlow, MA 01056
4 Beds
3 Baths
1,560 SqFt
Key Details
Sold Price $345,000
Property Type Single Family Home
Sub Type Single Family Residence
Listing Status Sold
Purchase Type For Sale
Square Footage 1,560 sqft
Price per Sqft $221
MLS Listing ID 73267200
Sold Date 11/08/24
Style Ranch
Bedrooms 4
Full Baths 3
HOA Y/N false
Year Built 1960
Annual Tax Amount $4,816
Tax Year 2024
Lot Size 0.370 Acres
Acres 0.37
Property Description
This charming ranch home is larger than it looks, offering a fantastic opportunity for you to add your personal touch. Nestled on a cul-de-sac, close to all the amenities combining convenience with a serene setting. The home features a master bedroom with an en-suite bath, plus three additional spacious bedrooms. Most rooms have HW floors beneath the carpeting. The cozy family room has a charming woodstove perfect for chilly evenings. The large 3-season screened-in porch with a skylight provides a relaxing space to unwind with tons of privacy. The walk-out basement is partially finished, featuring a bar area with a wet sink and 3/4 bath. This space offers excellent potential for additional living area tailored to your needs. Recent upgrades include a one-year-old HW tank, a newer cooktop, some insulated windows, a newer garage door, and 2 refreshed baths. With a bit of TLC, this home can become truly stunning. Don't miss the chance to make this home your own- Buyer Lost Financing!
Location
State MA
County Hampden
Zoning RES A
Direction Fuller St - Napolean Ave - Prokop Ave
Rooms
Family Room Wood / Coal / Pellet Stove, Ceiling Fan(s), Flooring - Stone/Ceramic Tile, Flooring - Wall to Wall Carpet
Basement Full, Walk-Out Access, Interior Entry, Concrete
Primary Bedroom Level First
Kitchen Flooring - Stone/Ceramic Tile
Interior
Interior Features Ceiling Fan(s), Sun Room
Heating Forced Air, Natural Gas, Electric
Cooling Wall Unit(s)
Flooring Tile, Carpet, Hardwood, Concrete
Fireplaces Type Wood / Coal / Pellet Stove
Appliance Gas Water Heater, Water Heater, Oven, Dishwasher, Range
Laundry In Basement, Washer Hookup
Exterior
Exterior Feature Porch - Screened, Storage, Stone Wall
Garage Spaces 2.0
Utilities Available for Gas Range, Washer Hookup
Roof Type Shingle
Total Parking Spaces 2
Garage Yes
Building
Lot Description Cul-De-Sac, Wooded
Foundation Concrete Perimeter
Sewer Public Sewer
Water Public
Architectural Style Ranch
Schools
High Schools Ludlow High
Others
Senior Community false
Read Less
Want to know what your home might be worth? Contact us for a FREE valuation!

Our team is ready to help you sell your home for the highest possible price ASAP
Bought with Gold Star Team • Landmark, REALTORS®
GET MORE INFORMATION




