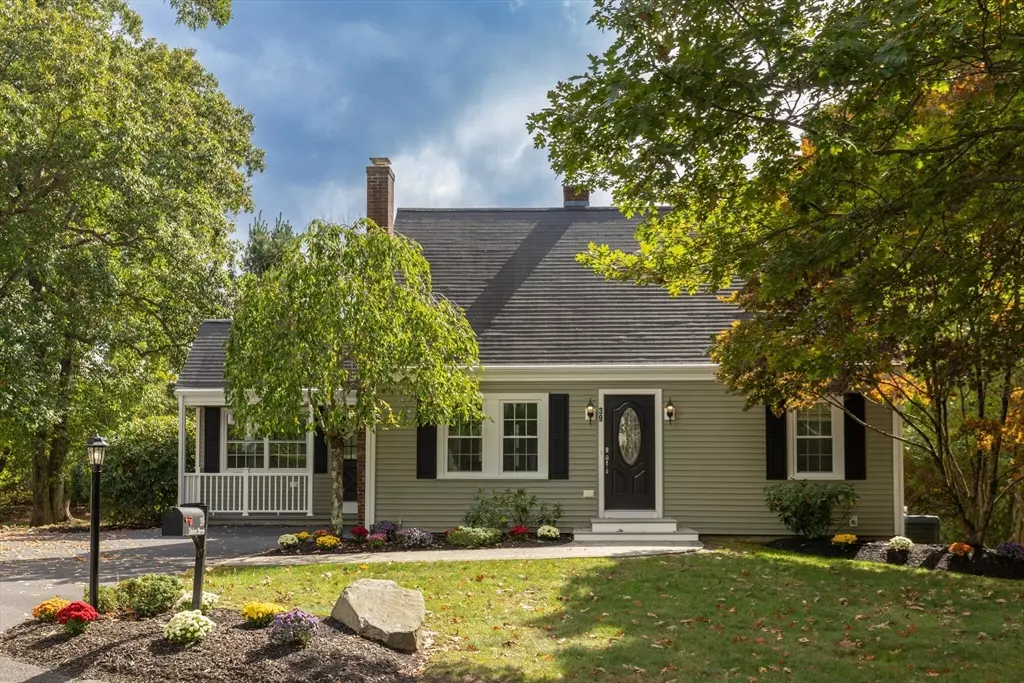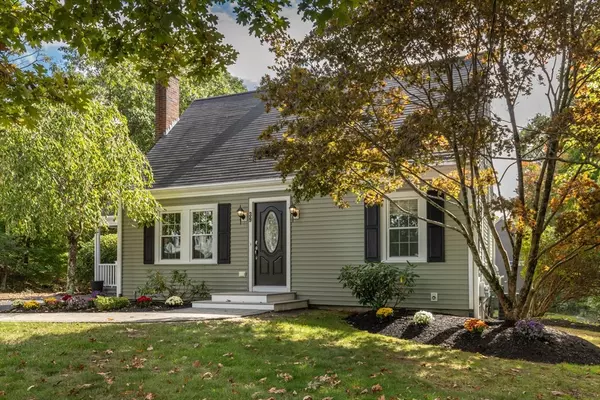$720,000
$650,000
10.8%For more information regarding the value of a property, please contact us for a free consultation.
39 Union St Easton, MA 02356
3 Beds
2 Baths
1,424 SqFt
Key Details
Sold Price $720,000
Property Type Single Family Home
Sub Type Single Family Residence
Listing Status Sold
Purchase Type For Sale
Square Footage 1,424 sqft
Price per Sqft $505
MLS Listing ID 73297497
Sold Date 11/12/24
Style Cape
Bedrooms 3
Full Baths 2
HOA Y/N false
Year Built 1950
Annual Tax Amount $7,082
Tax Year 2024
Lot Size 0.660 Acres
Acres 0.66
Property Description
SHOWINGS START IMMEDIATELY! Your home search is OVER! This expansive three bedroom, two bathroom Cape style home has been completely updated and restored throughout the years. The first floor offers flexibility and convenience, with THREE seperate living areas! The kitchen includes granite countertops, stainless steel appliances and AMPLE space for cooking and storage! Additional highlights of this fantastic home include a BRAND NEW NEVER USED washer and dryer, a whole house water filtration system, & a whole house GENERATOR! Don't forget the unfinished WALK-OUT BASEMENT that offers plenty of storage space or the potential for additional living space! The furnace was installed in 2017 and the Navien tankless hot water heater was installed in 2018. Both just recently serviced in September 2024! The backyard is an OASIS with over half an acre, a fire pit, a large shed and a MASSIVE deck perfect for entertaining! 39 Union Street offers a beautiful "union" of charm and contemporary living!
Location
State MA
County Bristol
Zoning RES
Direction Please use GPS.
Rooms
Family Room Flooring - Laminate, Recessed Lighting
Basement Walk-Out Access, Unfinished
Primary Bedroom Level First
Dining Room Flooring - Hardwood, Chair Rail, Recessed Lighting
Kitchen Closet, Flooring - Hardwood, Countertops - Stone/Granite/Solid, Kitchen Island, Cabinets - Upgraded, Recessed Lighting, Stainless Steel Appliances
Interior
Interior Features Recessed Lighting, Entrance Foyer
Heating Forced Air, Ductless
Cooling Central Air, Ductless
Flooring Flooring - Hardwood
Fireplaces Number 2
Fireplaces Type Dining Room, Family Room
Appliance Tankless Water Heater
Exterior
Community Features Medical Facility, Highway Access, Public School
Roof Type Shingle
Total Parking Spaces 8
Garage No
Building
Lot Description Wooded
Foundation Concrete Perimeter
Sewer Private Sewer
Water Public
Architectural Style Cape
Schools
Elementary Schools Blanche Ames
Middle Schools Ems
High Schools Oahs
Others
Senior Community false
Read Less
Want to know what your home might be worth? Contact us for a FREE valuation!

Our team is ready to help you sell your home for the highest possible price ASAP
Bought with Jennifer Jule • Keller Williams Realty
GET MORE INFORMATION




