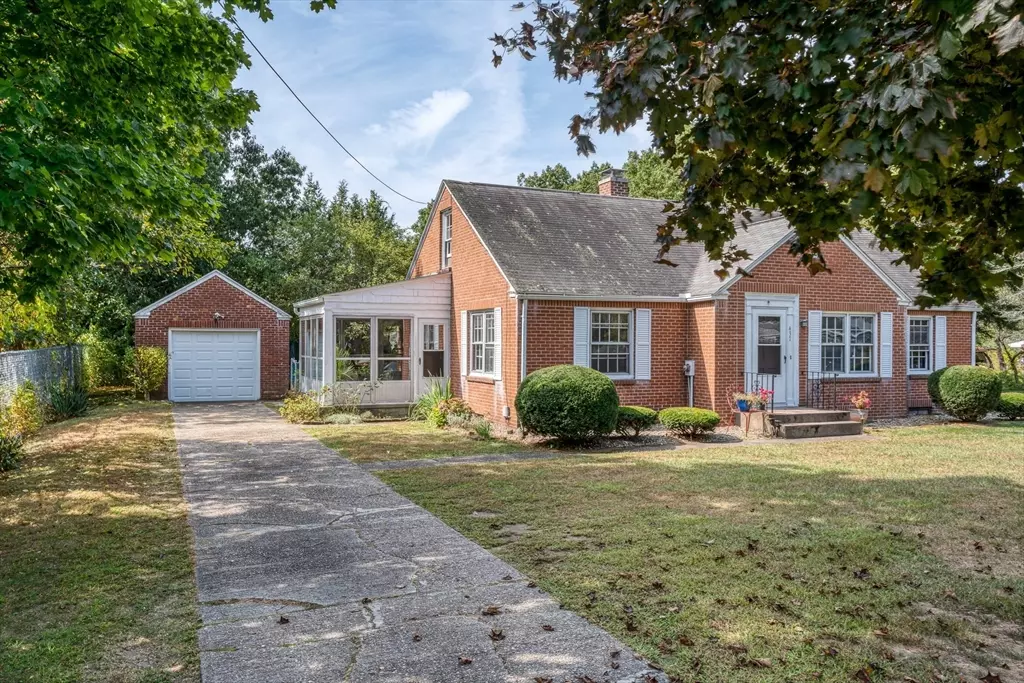$275,000
$289,900
5.1%For more information regarding the value of a property, please contact us for a free consultation.
437 Chapin St Ludlow, MA 01056
3 Beds
1.5 Baths
1,301 SqFt
Key Details
Sold Price $275,000
Property Type Single Family Home
Sub Type Single Family Residence
Listing Status Sold
Purchase Type For Sale
Square Footage 1,301 sqft
Price per Sqft $211
MLS Listing ID 73292605
Sold Date 11/13/24
Style Ranch
Bedrooms 3
Full Baths 1
Half Baths 1
HOA Y/N false
Year Built 1947
Annual Tax Amount $4,396
Tax Year 2024
Lot Size 0.460 Acres
Acres 0.46
Property Description
This BRICK EXTERIOR RANCH house is going to surprise you with the ample space and peaceful back yard on almost 1/2 ACRE LOT. 3 roomy Bedrooms, large Livingroom, hardwood floors, 1.5 baths, enclosed porch and a huge finished REC ROOM in basement w/woodstove & BAR for Football watch parties! Lots of storage closets & cabinets inside, and outside garage has an extension perfect for Workshop, and there's a shed. The Boiler is appx 10 years old & Hot water Tk appx 8 yrs old.Property needs some updating, but a great place to gain equity value with your improvements.
Location
State MA
County Hampden
Zoning R
Direction On Chapin, near Town Hall
Rooms
Basement Partially Finished, Bulkhead, Concrete
Primary Bedroom Level First
Kitchen Flooring - Vinyl, Dining Area, Pantry, Exterior Access
Interior
Interior Features Closet, Breezeway, Game Room, Sun Room
Heating Steam, Oil
Cooling None
Flooring Vinyl, Hardwood
Fireplaces Type Wood / Coal / Pellet Stove
Appliance Electric Water Heater, Water Heater, Range, Dishwasher, Refrigerator, Washer, Range Hood
Laundry In Basement, Washer Hookup
Exterior
Garage Spaces 1.0
Utilities Available Washer Hookup
Total Parking Spaces 4
Garage Yes
Building
Lot Description Level
Foundation Block
Sewer Public Sewer
Water Public
Architectural Style Ranch
Others
Senior Community false
Read Less
Want to know what your home might be worth? Contact us for a FREE valuation!

Our team is ready to help you sell your home for the highest possible price ASAP
Bought with Maria I. Cacela • Landmark, REALTORS®
GET MORE INFORMATION




