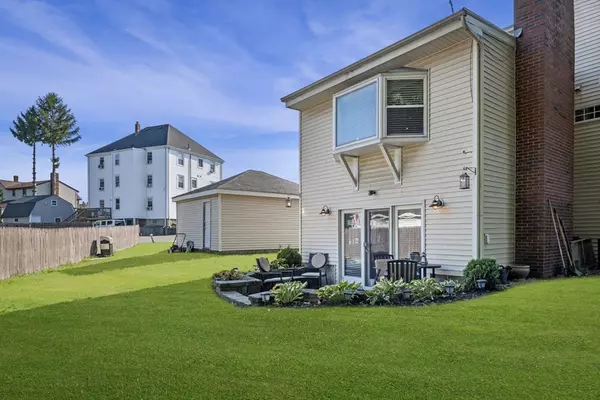$560,000
$560,000
For more information regarding the value of a property, please contact us for a free consultation.
225 Essex St #4 Saugus, MA 01906
2 Beds
2 Baths
1,881 SqFt
Key Details
Sold Price $560,000
Property Type Condo
Sub Type Condominium
Listing Status Sold
Purchase Type For Sale
Square Footage 1,881 sqft
Price per Sqft $297
MLS Listing ID 73289532
Sold Date 11/14/24
Bedrooms 2
Full Baths 2
HOA Fees $294/mo
Year Built 1890
Annual Tax Amount $3,425
Tax Year 2024
Property Description
Welcome to the Cheever-Penny House, where historic charm meets modern luxury! This stunning townhouse spans three spacious levels with a PRIVATE BACKYARD!. The chef's kitchen is immaculate, featuring granite countertops and stainless steel appliances. Central A/C ensures year-round comfort throughout the home. Relax by one of the two fireplaces or enjoy the convenience of three separate heating zones. The primary suite boasts a beautifully appointed bathroom. Additional highlights include abundant parking with a private driveway for up to 5 tandem vehicles, a private patio perfect for outdoor relaxation, in-unit laundry, and ample storage space. The finished basement offers a versatile bonus room, along with an expansive family room that has direct access to the patio, ideal for entertaining. Situated in a prime location, this home is close to major highways, public transportation, and a variety of shopping options. Don't miss the opportunity to make this unique home yours!
Location
State MA
County Essex
Area Lynnhurst
Zoning 102
Direction Corner of Essex St and Vine St
Rooms
Family Room Ceiling Fan(s), Flooring - Wall to Wall Carpet, Open Floorplan, Lighting - Overhead
Basement Y
Primary Bedroom Level Second
Dining Room Flooring - Hardwood, Lighting - Pendant
Kitchen Flooring - Hardwood, Window(s) - Picture, Countertops - Stone/Granite/Solid, Recessed Lighting, Gas Stove
Interior
Interior Features Closet, Bonus Room, Internet Available - Broadband
Heating Forced Air, Natural Gas
Cooling Central Air
Flooring Tile, Carpet, Hardwood
Fireplaces Number 2
Fireplaces Type Living Room
Appliance Range, Dishwasher, Disposal, Microwave, Refrigerator, Washer, Dryer
Laundry Electric Dryer Hookup, Washer Hookup, First Floor, In Unit
Exterior
Exterior Feature Porch, Patio, Storage
Community Features Public Transportation, Shopping, Park, Golf, Highway Access, Private School, Public School
Utilities Available for Gas Range, for Gas Oven, for Electric Dryer, Washer Hookup
Roof Type Shingle
Total Parking Spaces 5
Garage No
Building
Story 3
Sewer Public Sewer
Water Public
Schools
Elementary Schools Belmonte
Middle Schools Saugus Middle
High Schools Saugus High
Others
Pets Allowed No
Senior Community false
Read Less
Want to know what your home might be worth? Contact us for a FREE valuation!

Our team is ready to help you sell your home for the highest possible price ASAP
Bought with Steve Binder • Binder Residential
GET MORE INFORMATION




