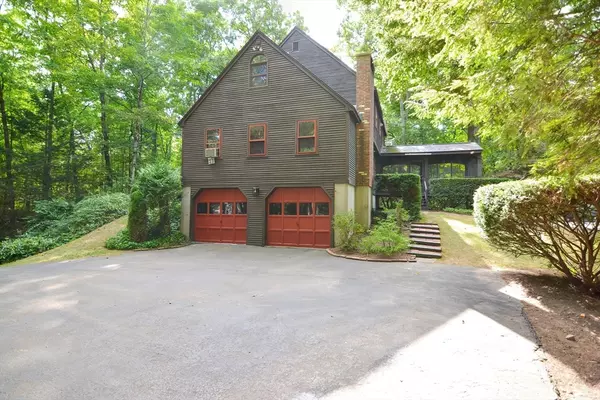$635,000
$650,000
2.3%For more information regarding the value of a property, please contact us for a free consultation.
156 Wheeler Rd Hollis, NH 03049
4 Beds
2.5 Baths
2,124 SqFt
Key Details
Sold Price $635,000
Property Type Single Family Home
Sub Type Single Family Residence
Listing Status Sold
Purchase Type For Sale
Square Footage 2,124 sqft
Price per Sqft $298
MLS Listing ID 73287308
Sold Date 11/15/24
Style Colonial
Bedrooms 4
Full Baths 2
Half Baths 1
HOA Y/N false
Year Built 1973
Annual Tax Amount $9,386
Tax Year 2023
Lot Size 2.800 Acres
Acres 2.8
Property Description
*OPEN HOUSE CANCELLED - SELLER HAS ACCEPTED AN OFFER* This Center Entrance 4 Bedroom/2.5 Bath Colonial is situated on a Stunning 2.8-acre lot in a highly sought-after neighborhood of Hollis! Lovingly maintained by the same family for 52 years. Just imagine hosting BBQ's and entertaining family & friends in your very own private oasis with in-ground pool. Inside you'll find original details, including gorgeous HW floors & woodwork and spacious layout making this a home you will want to share w/ friends & family for years to come. The main level features an eat-in kitchen w/ granite countertops & plenty of cabinet space, laundry w/ half bath, large family room w/ wood beams and fireplace, a formal DR w/ built-in cabinet and a huge formal LR. Upstairs, you'll find 4 well-sized BR's & 2 Full Baths, including a main bedroom w/ large walk-in closet an added en suite bath. Walk-up attic provides ample storage space. One of the top-rated school districts in New Hampshire.
Location
State NH
County Hillsborough
Zoning Res
Direction Farley Rd to Wheeler Rd -- OR -- Route 130/Broad St to Wheeler Rd
Rooms
Family Room Flooring - Hardwood, Window(s) - Picture, Cable Hookup, Recessed Lighting, Wainscoting
Basement Full, Garage Access, Concrete, Unfinished
Primary Bedroom Level Second
Dining Room Closet/Cabinets - Custom Built, Flooring - Hardwood, Recessed Lighting, Lighting - Overhead
Kitchen Bathroom - Half, Closet, Flooring - Hardwood, Dining Area, Countertops - Stone/Granite/Solid, Dryer Hookup - Electric, Open Floorplan, Recessed Lighting, Washer Hookup
Interior
Heating Baseboard, Oil
Cooling Window Unit(s)
Flooring Tile, Hardwood, Vinyl / VCT
Fireplaces Number 1
Fireplaces Type Family Room
Appliance Water Heater, Range, Dishwasher, Disposal, Refrigerator, Washer, Dryer
Laundry Flooring - Vinyl, Electric Dryer Hookup, Washer Hookup, Lighting - Overhead, First Floor
Exterior
Exterior Feature Porch - Screened, Pool - Inground, Rain Gutters, Storage
Garage Spaces 2.0
Pool In Ground
Community Features Shopping, Highway Access, Public School
Utilities Available for Electric Range, for Electric Oven, for Electric Dryer, Washer Hookup
Roof Type Shingle
Total Parking Spaces 3
Garage Yes
Private Pool true
Building
Lot Description Wooded
Foundation Concrete Perimeter
Sewer Private Sewer
Water Private
Architectural Style Colonial
Schools
Elementary Schools Check W/ Supt.
Middle Schools Check W/ Supt.
High Schools Hollis High
Others
Senior Community false
Read Less
Want to know what your home might be worth? Contact us for a FREE valuation!

Our team is ready to help you sell your home for the highest possible price ASAP
Bought with NoteWorthy Homes Team • Coldwell Banker Realty
GET MORE INFORMATION




