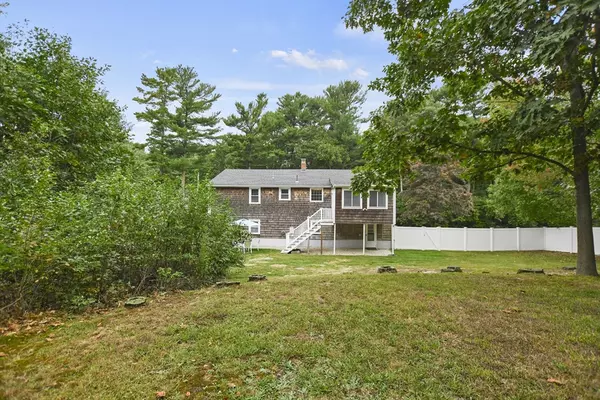$1,010,000
$975,000
3.6%For more information regarding the value of a property, please contact us for a free consultation.
25 Harvest Lane Hingham, MA 02043
3 Beds
2 Baths
2,021 SqFt
Key Details
Sold Price $1,010,000
Property Type Single Family Home
Sub Type Single Family Residence
Listing Status Sold
Purchase Type For Sale
Square Footage 2,021 sqft
Price per Sqft $499
MLS Listing ID 73295731
Sold Date 11/15/24
Style Split Entry
Bedrooms 3
Full Baths 2
HOA Y/N false
Year Built 1969
Annual Tax Amount $7,485
Tax Year 2024
Lot Size 0.480 Acres
Acres 0.48
Property Description
Welcome to 25 Harvest Lane which is located in a serene neighborhood and conveniently located to major highways, shopping and so much more. Make your way into the home and head your way upstairs to the living space, dining space, kitchen and the three full bedrooms and bath. Off of the dining area is a finished heated porch which over looks the large backyard: perfect for those campfire nights! Head downstairs where you'll find additional living space, another full bathroom and access to the garage. Updates include central air was updated in 2014, new water heater in 2015, new Weil-McLain furnace in 2018, newer windows, roof and driveway, as well as ductless system for the basement in 2019. This is more than just a house, it's could be your home. Don't miss your chance to make this charming property yours!
Location
State MA
County Plymouth
Direction Whiting St to Farm Hills Ln to Winfield Rd to Harvest Lane
Rooms
Family Room Flooring - Wall to Wall Carpet, Cable Hookup, Exterior Access
Basement Finished, Walk-Out Access, Interior Entry, Garage Access
Primary Bedroom Level First
Dining Room Flooring - Hardwood
Kitchen Flooring - Stone/Ceramic Tile, Breakfast Bar / Nook, Recessed Lighting, Gas Stove
Interior
Interior Features Ceiling Fan(s), Cable Hookup, Sun Room, Other
Heating Baseboard, Electric Baseboard, Heat Pump, Natural Gas, Electric, Other
Cooling Central Air, Heat Pump
Flooring Tile, Vinyl, Carpet, Concrete, Hardwood, Flooring - Stone/Ceramic Tile
Fireplaces Number 1
Fireplaces Type Family Room
Appliance Gas Water Heater, Water Heater
Laundry Gas Dryer Hookup, Washer Hookup, In Basement
Exterior
Exterior Feature Rain Gutters, Screens, Fenced Yard
Garage Spaces 2.0
Fence Fenced
Community Features Public Transportation, Shopping, Park, Golf, Highway Access, House of Worship, Public School
Roof Type Shingle
Total Parking Spaces 4
Garage Yes
Building
Lot Description Wooded, Gentle Sloping
Foundation Concrete Perimeter
Sewer Private Sewer, Other
Water Public
Architectural Style Split Entry
Others
Senior Community false
Read Less
Want to know what your home might be worth? Contact us for a FREE valuation!

Our team is ready to help you sell your home for the highest possible price ASAP
Bought with Aranson Maguire Group • Compass
GET MORE INFORMATION




